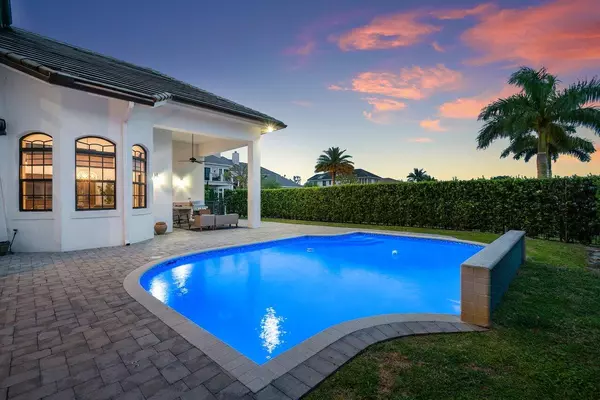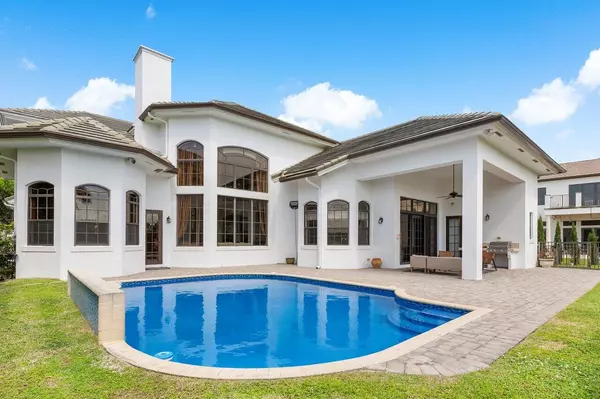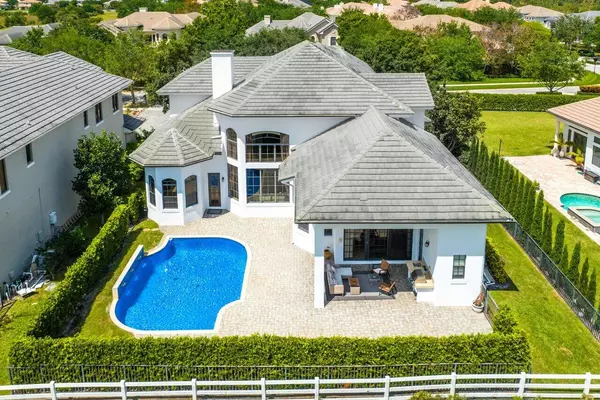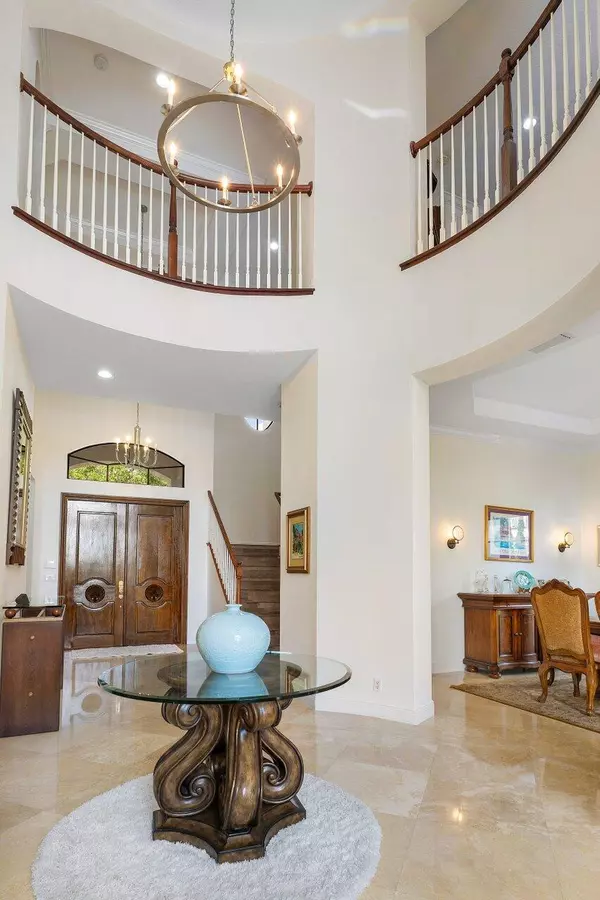
5 Beds
5.1 Baths
4,798 SqFt
5 Beds
5.1 Baths
4,798 SqFt
Key Details
Property Type Single Family Home
Sub Type Single Family Detached
Listing Status Active
Purchase Type For Sale
Square Footage 4,798 sqft
Price per Sqft $333
Subdivision Equus
MLS Listing ID RX-10975753
Style < 4 Floors,Mediterranean,Multi-Level
Bedrooms 5
Full Baths 5
Half Baths 1
Construction Status Resale
HOA Fees $508/mo
HOA Y/N Yes
Year Built 2007
Annual Tax Amount $11,184
Tax Year 2023
Lot Size 0.264 Acres
Property Description
Location
State FL
County Palm Beach
Community Equus
Area 4710
Zoning AGR
Rooms
Other Rooms Cabana Bath, Den/Office, Family, Great, Laundry-Inside, Maid/In-Law
Master Bath Dual Sinks, Mstr Bdrm - Ground, Mstr Bdrm - Sitting, Separate Shower, Separate Tub
Interior
Interior Features Bar, Closet Cabinets, Ctdrl/Vault Ceilings, Decorative Fireplace, Fireplace(s), French Door, Kitchen Island, Laundry Tub, Split Bedroom, Volume Ceiling, Walk-in Closet
Heating Central, Electric, Zoned
Cooling Ceiling Fan, Central, Electric
Flooring Carpet, Marble
Furnishings Furniture Negotiable,Unfurnished
Exterior
Exterior Feature Auto Sprinkler, Built-in Grill, Covered Patio, Fence, Lake/Canal Sprinkler, Zoned Sprinkler
Garage 2+ Spaces, Drive - Circular, Garage - Attached
Garage Spaces 3.0
Pool Autoclean, Equipment Included, Gunite, Heated, Inground
Community Features Sold As-Is, Gated Community
Utilities Available Cable, Electric, Gas Natural, Public Sewer, Public Water, Underground
Amenities Available Billiards, Clubhouse, Community Room, Fitness Center, Horse Trails, Horses Permitted, Manager on Site, Pickleball, Pool, Sidewalks, Spa-Hot Tub, Street Lights, Tennis
Waterfront Yes
Waterfront Description Lake,None
View Garden, Lake, Pool
Roof Type Concrete Tile
Present Use Sold As-Is
Parking Type 2+ Spaces, Drive - Circular, Garage - Attached
Exposure West
Private Pool Yes
Building
Lot Description 1/4 to 1/2 Acre, Interior Lot, Public Road, Sidewalks
Story 2.00
Unit Features Multi-Level
Foundation CBS
Construction Status Resale
Schools
Elementary Schools Sunset Palms Elementary School
Middle Schools Woodlands Middle School
High Schools Olympic Heights Community High
Others
Pets Allowed Yes
HOA Fee Include Cable,Common Areas,Management Fees,Manager,Other,Recrtnal Facility,Security
Senior Community No Hopa
Restrictions Buyer Approval
Security Features Burglar Alarm,Gate - Manned,Private Guard,Security Sys-Owned
Acceptable Financing Cash, Conventional
Membership Fee Required No
Listing Terms Cash, Conventional
Financing Cash,Conventional

Find out why customers are choosing LPT Realty to meet their real estate needs






