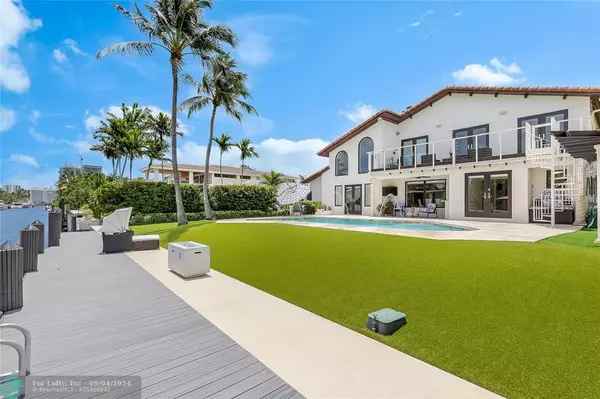
4 Beds
3 Baths
3,507 SqFt
4 Beds
3 Baths
3,507 SqFt
Key Details
Property Type Single Family Home
Sub Type Single
Listing Status Active
Purchase Type For Sale
Square Footage 3,507 sqft
Price per Sqft $1,283
Subdivision 7 Isles Of Las Olas
MLS Listing ID F10444815
Style WF/Pool/Ocean Access
Bedrooms 4
Full Baths 3
Construction Status Resale
HOA Fees $250/qua
HOA Y/N Yes
Year Built 1983
Annual Tax Amount $23,557
Tax Year 2023
Lot Size 10,800 Sqft
Property Description
Location
State FL
County Broward County
Area Ft Ldale Se (3280;3600;3800)
Zoning RS-4.4
Rooms
Bedroom Description At Least 1 Bedroom Ground Level,Master Bedroom Upstairs
Other Rooms Den/Library/Office, Utility Room/Laundry
Dining Room Formal Dining, Snack Bar/Counter
Interior
Interior Features First Floor Entry, Fireplace, Foyer Entry, French Doors, Split Bedroom, Vaulted Ceilings, Volume Ceilings
Heating Central Heat, Electric Heat, Reverse Cycle Unit, Zoned Heat
Cooling Central Cooling, Electric Cooling, Zoned Cooling
Flooring Marble Floors, Wood Floors
Equipment Automatic Garage Door Opener, Dishwasher, Disposal, Dryer, Gas Range, Other Equipment/Appliances, Refrigerator, Self Cleaning Oven, Washer
Furnishings Unfurnished
Exterior
Exterior Feature Barbecue, Built-In Grill, Deck, High Impact Doors, Open Balcony, Privacy Wall
Garage Attached
Garage Spaces 2.0
Pool Gunite, Heated, Hot Tub, Private Pool, Salt Chlorination
Waterfront Yes
Waterfront Description Canal Width 81-120 Feet,No Fixed Bridges,Seawall
Water Access Y
Water Access Desc Deeded Dock,Private Dock,Unrestricted Salt Water Access
View Water View
Roof Type Curved/S-Tile Roof
Private Pool No
Building
Lot Description Less Than 1/4 Acre Lot, Interior Lot, Irregular Lot
Foundation Frame With Stucco
Sewer Municipal Sewer
Water Municipal Water
Construction Status Resale
Others
Pets Allowed Yes
HOA Fee Include 250
Senior Community No HOPA
Restrictions No Restrictions
Acceptable Financing Cash, Conventional
Membership Fee Required No
Listing Terms Cash, Conventional
Special Listing Condition Survey Available
Pets Description No Restrictions


Find out why customers are choosing LPT Realty to meet their real estate needs






