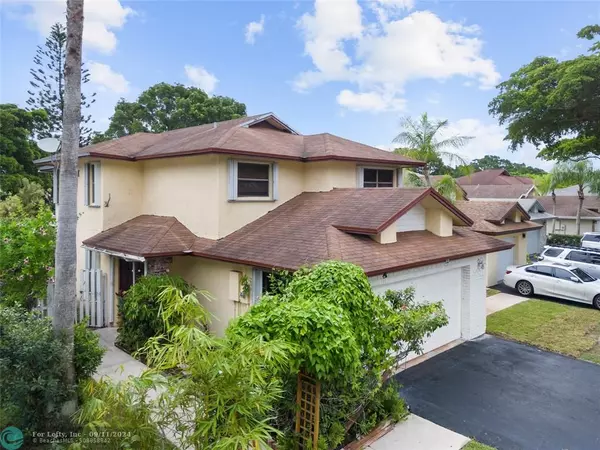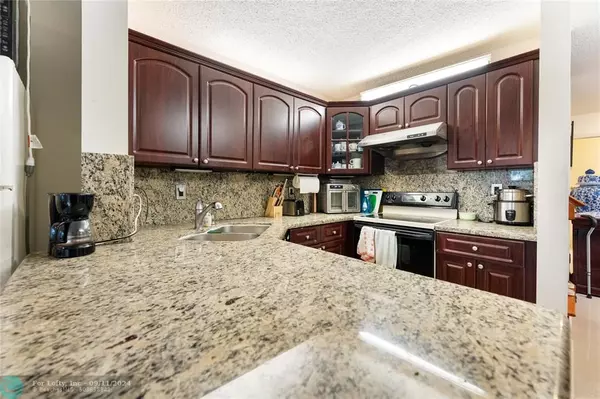
3 Beds
2.5 Baths
2,034 SqFt
3 Beds
2.5 Baths
2,034 SqFt
Key Details
Property Type Single Family Home
Sub Type Single
Listing Status Active
Purchase Type For Sale
Square Footage 2,034 sqft
Price per Sqft $294
Subdivision New River Estates Sec 3
MLS Listing ID F10448263
Style No Pool/No Water
Bedrooms 3
Full Baths 2
Half Baths 1
Construction Status New Construction
HOA Fees $97/mo
HOA Y/N Yes
Total Fin. Sqft 6032
Year Built 1986
Annual Tax Amount $2,299
Tax Year 2012
Lot Size 6,032 Sqft
Property Description
Location
State FL
County Broward County
Community New River Estates
Area Weston (3890)
Zoning RES
Rooms
Bedroom Description Master Bedroom Upstairs
Other Rooms Attic, Family Room, Great Room, Loft, Storage Room, Utility Room/Laundry, Workshop
Dining Room Breakfast Area, Dining/Living Room, Family/Dining Combination
Interior
Interior Features First Floor Entry, Bar, Built-Ins, Other Interior Features, Pantry, Stacked Bedroom, Vaulted Ceilings
Heating Central Heat
Cooling Central Cooling
Flooring Ceramic Floor, Laminate, Tile Floors
Equipment Automatic Garage Door Opener, Dishwasher, Disposal, Dryer, Electric Range, Electric Water Heater, Microwave, Refrigerator, Self Cleaning Oven, Washer
Furnishings Unfurnished
Exterior
Exterior Feature Exterior Lighting, Patio, Room For Pool, Screened Porch, Storm/Security Shutters, Tennis Court
Garage Attached
Garage Spaces 2.0
Waterfront No
Water Access N
View Canal, Other View, Pool Area View
Roof Type Comp Shingle Roof
Private Pool No
Building
Lot Description Less Than 1/4 Acre Lot
Foundation Concrete Block Construction, Frame With Stucco, Stucco Exterior Construction
Sewer Municipal Sewer
Water Municipal Water
Construction Status New Construction
Schools
Elementary Schools Indian Trace
Middle Schools Tequesta Trace
High Schools Western
Others
Pets Allowed Yes
HOA Fee Include 97
Senior Community No HOPA
Restrictions No Restrictions,Ok To Lease
Acceptable Financing Conventional, FHA, VA
Membership Fee Required No
Listing Terms Conventional, FHA, VA
Special Listing Condition As Is


Find out why customers are choosing LPT Realty to meet their real estate needs






