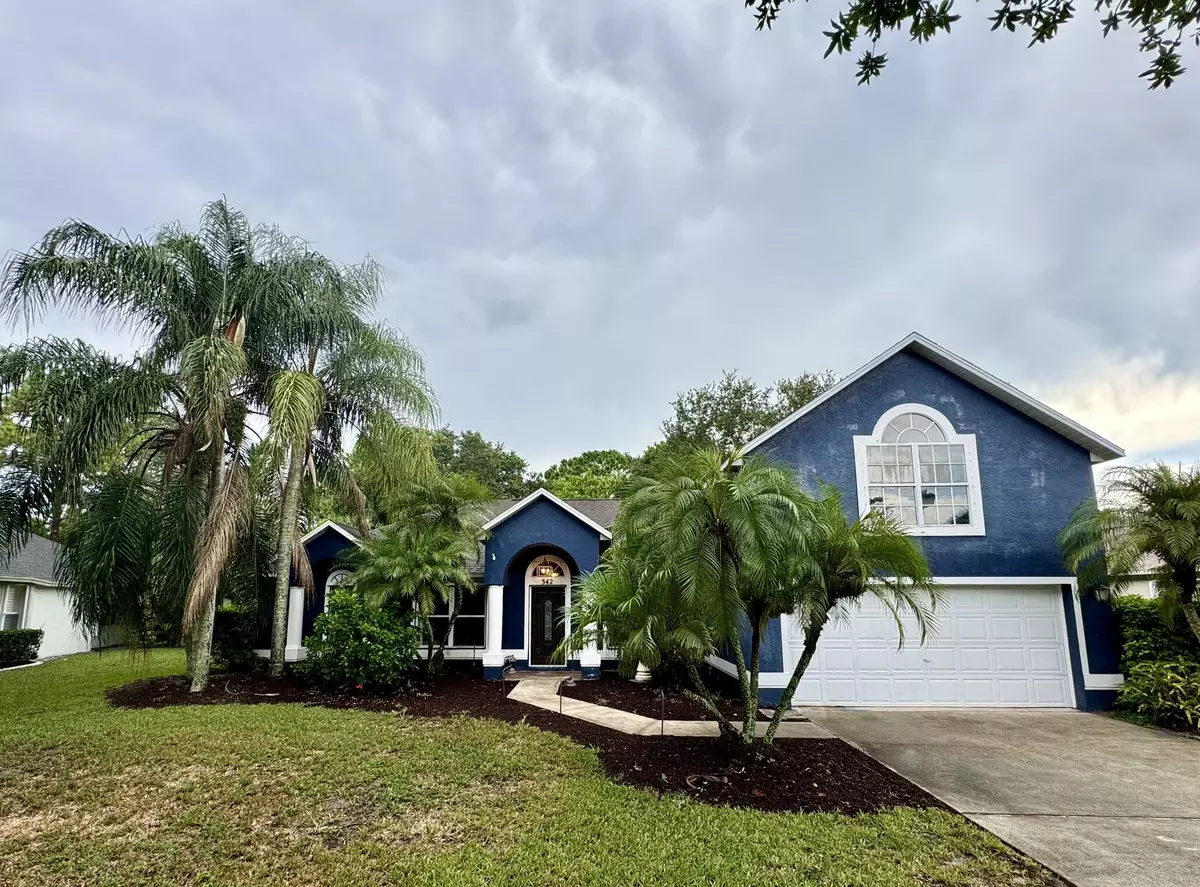
4 Beds
3 Baths
2,546 SqFt
4 Beds
3 Baths
2,546 SqFt
Key Details
Property Type Single Family Home
Sub Type Single Family Detached
Listing Status Active
Purchase Type For Sale
Square Footage 2,546 sqft
Price per Sqft $195
Subdivision Sawgrass Lakes
MLS Listing ID RX-11001390
Bedrooms 4
Full Baths 3
Construction Status Resale
HOA Fees $167/mo
HOA Y/N Yes
Year Built 2000
Annual Tax Amount $7,097
Tax Year 2023
Property Description
Location
State FL
County St. Lucie
Area 7750
Zoning RS-4
Rooms
Other Rooms Den/Office, Family, Laundry-Inside, Laundry-Util/Closet, Loft, Pool Bath, Studio Bedroom
Master Bath Mstr Bdrm - Ground, Spa Tub & Shower
Interior
Interior Features Ctdrl/Vault Ceilings, Entry Lvl Lvng Area, Kitchen Island, Upstairs Living Area, Walk-in Closet
Heating Central
Cooling Central
Flooring Laminate, Tile
Furnishings Unfurnished
Exterior
Exterior Feature Auto Sprinkler, Screened Patio, Shutters
Garage 2+ Spaces, Driveway, Garage - Attached
Garage Spaces 2.0
Pool Inground
Community Features Sold As-Is, Gated Community
Utilities Available Cable, Electric, Public Sewer, Public Water
Amenities Available None
Waterfront No
Waterfront Description None
View Pool
Roof Type Comp Shingle
Present Use Sold As-Is
Parking Type 2+ Spaces, Driveway, Garage - Attached
Exposure Northeast
Private Pool Yes
Building
Lot Description 1/4 to 1/2 Acre, West of US-1
Story 2.00
Foundation CBS, Stucco
Construction Status Resale
Others
Pets Allowed Restricted
Senior Community No Hopa
Restrictions None
Security Features Gate - Unmanned
Acceptable Financing Cash, Conventional, FHA, VA
Membership Fee Required No
Listing Terms Cash, Conventional, FHA, VA
Financing Cash,Conventional,FHA,VA
Pets Description No Aggressive Breeds, Number Limit

Find out why customers are choosing LPT Realty to meet their real estate needs






