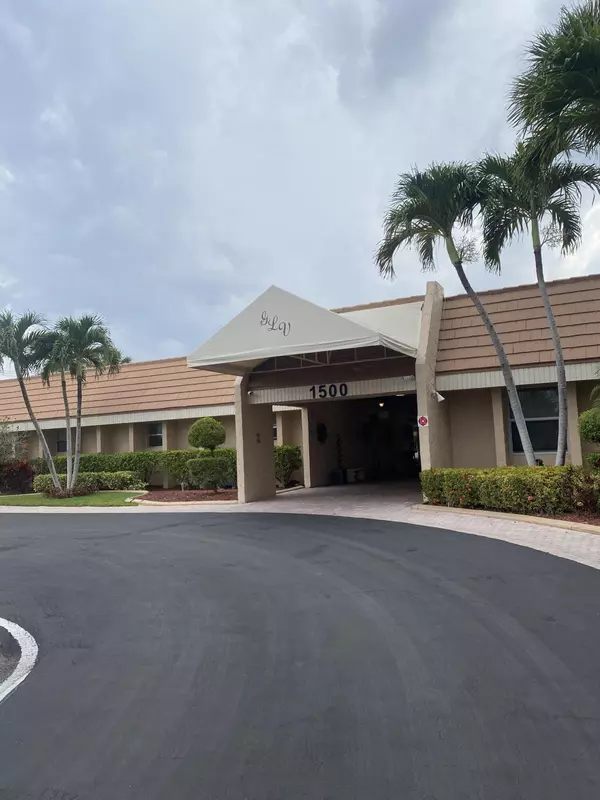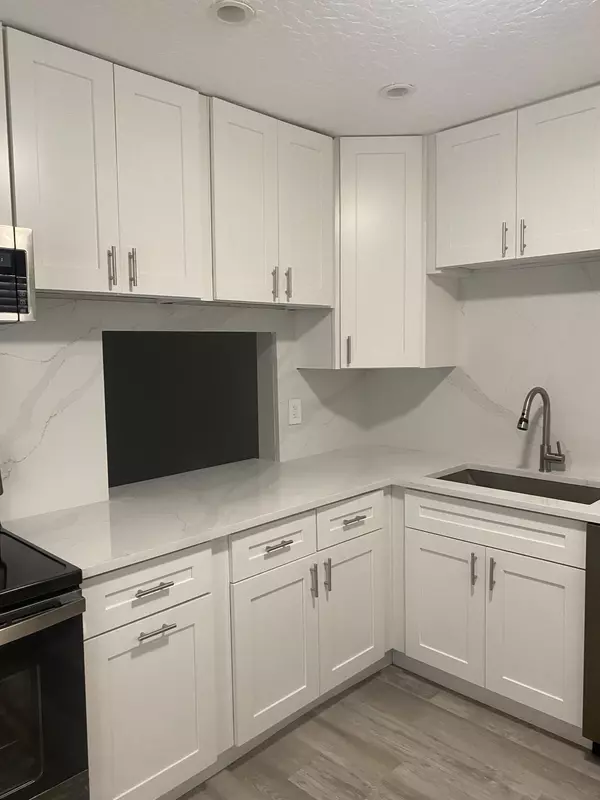
2 Beds
2 Baths
1,191 SqFt
2 Beds
2 Baths
1,191 SqFt
Key Details
Property Type Single Family Home
Sub Type Villa
Listing Status Active
Purchase Type For Sale
Square Footage 1,191 sqft
Price per Sqft $205
Subdivision Golden Lakes Village Condo B C D
MLS Listing ID RX-11005946
Style < 4 Floors,Villa
Bedrooms 2
Full Baths 2
Construction Status Resale
HOA Fees $701/mo
HOA Y/N Yes
Min Days of Lease 180
Year Built 1979
Annual Tax Amount $2,494
Tax Year 2023
Lot Size 1,003 Sqft
Property Description
Location
State FL
County Palm Beach
Community Golden Lakes
Area 5580
Zoning RS
Rooms
Other Rooms Family, Laundry-Inside, Laundry-Util/Closet, Recreation
Master Bath Separate Shower
Interior
Interior Features Built-in Shelves, Foyer, Pantry, Split Bedroom, Walk-in Closet
Heating Central, Electric, Zoned
Cooling Ceiling Fan, Central, Electric
Flooring Vinyl Floor
Furnishings Turnkey,Unfurnished
Exterior
Exterior Feature Auto Sprinkler, Covered Patio, Lake/Canal Sprinkler, Screened Patio, Shutters, Zoned Sprinkler
Garage 2+ Spaces, Assigned
Pool Heated
Community Features Sold As-Is, Gated Community
Utilities Available Cable, Electric, Public Sewer, Public Water
Amenities Available Billiards, Cafe/Restaurant, Clubhouse, Community Room, Courtesy Bus, Fitness Center, Game Room, Library, Manager on Site, Pool, Shuffleboard, Sidewalks, Spa-Hot Tub, Tennis, Whirlpool
Waterfront Yes
Waterfront Description Lake
View Lake
Roof Type Aluminum,Barrel
Present Use Sold As-Is
Parking Type 2+ Spaces, Assigned
Exposure South
Private Pool No
Building
Lot Description Interior Lot, Paved Road, Private Road, Sidewalks
Story 1.00
Foundation CBS, Concrete
Construction Status Resale
Others
Pets Allowed Restricted
HOA Fee Include Cable,Common Areas,Insurance-Bldg,Lawn Care,Maintenance-Exterior,Management Fees,Manager,Pool Service,Recrtnal Facility,Roof Maintenance,Security,Trash Removal,Water
Senior Community Verified
Restrictions Interview Required,Lease OK w/Restrict,Maximum # Vehicles
Security Features Gate - Manned
Acceptable Financing Cash, Conventional
Membership Fee Required No
Listing Terms Cash, Conventional
Financing Cash,Conventional
Pets Description Size Limit

Find out why customers are choosing LPT Realty to meet their real estate needs






