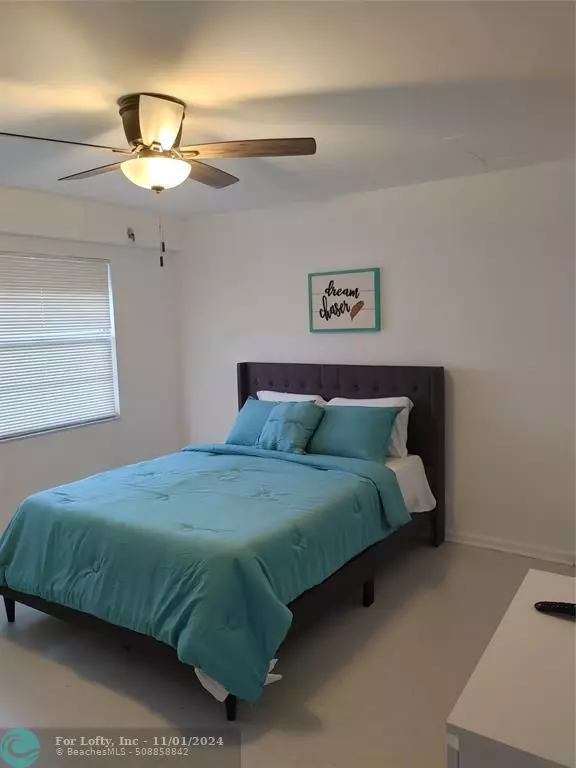
1 Bed
1.5 Baths
1,045 SqFt
1 Bed
1.5 Baths
1,045 SqFt
Key Details
Property Type Condo
Sub Type Condo
Listing Status Active
Purchase Type For Sale
Square Footage 1,045 sqft
Price per Sqft $179
Subdivision Buckinghamb
MLS Listing ID F10452181
Style Condo 1-4 Stories
Bedrooms 1
Full Baths 1
Half Baths 1
Construction Status Resale
HOA Fees $400/mo
HOA Y/N Yes
Year Built 1986
Annual Tax Amount $3,577
Tax Year 2023
Property Description
Location
State FL
County Broward County
Community Centuryvillage
Area Hollywood Central West (3980;3180)
Building/Complex Name BuckinghamB
Rooms
Bedroom Description At Least 1 Bedroom Ground Level
Dining Room Breakfast Area, Formal Dining, Snack Bar/Counter
Interior
Interior Features Fire Sprinklers, Handicap Accessible, Pantry
Heating Central Heat
Cooling Ceiling Fans, Central Cooling
Flooring Ceramic Floor, Laminate
Equipment Dishwasher, Dryer, Electric Range, Elevator, Microwave, Refrigerator, Smoke Detector, Washer
Furnishings Furnished
Exterior
Exterior Feature Fence, Screened Balcony, Storm/Security Shutters, Tennis Court
Community Features Gated Community
Amenities Available Bbq/Picnic Area, Bike/Jog Path, Café/Restaurant, Clubhouse-Clubroom, Courtesy Bus, Elevator, Fitness Center, Golf Purchase Required, Handball/Basketball, Indoor Pool, Internet Included, Pool, Sauna, Trash Chute
Waterfront No
Water Access N
Private Pool No
Building
Unit Features Garden View,Other View
Entry Level 1
Foundation Cbs Construction
Unit Floor 4
Construction Status Resale
Others
Pets Allowed Yes
HOA Fee Include 400
Senior Community Verified
Restrictions No Lease; 1st Year Owned,Other Restrictions,Renting Limited
Security Features Complex Fenced,Elevator Secure,Burglar Alarm,Security Patrol,Stairs Secured
Acceptable Financing Cash, Conventional, Owner Financing, Owner Hold 2nd Mortgage
Membership Fee Required No
Listing Terms Cash, Conventional, Owner Financing, Owner Hold 2nd Mortgage
Special Listing Condition As Is
Pets Description No Restrictions


Find out why customers are choosing LPT Realty to meet their real estate needs





