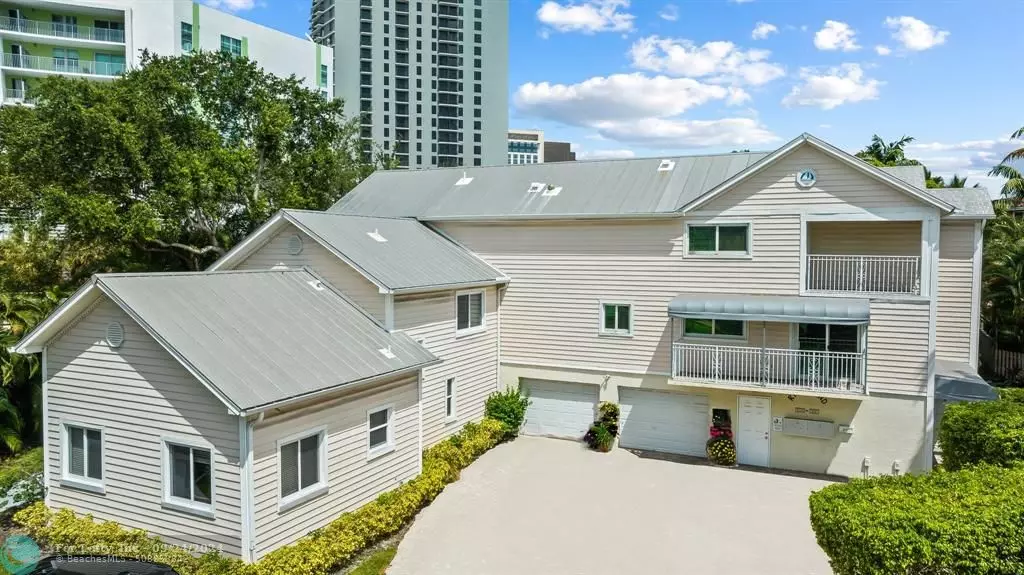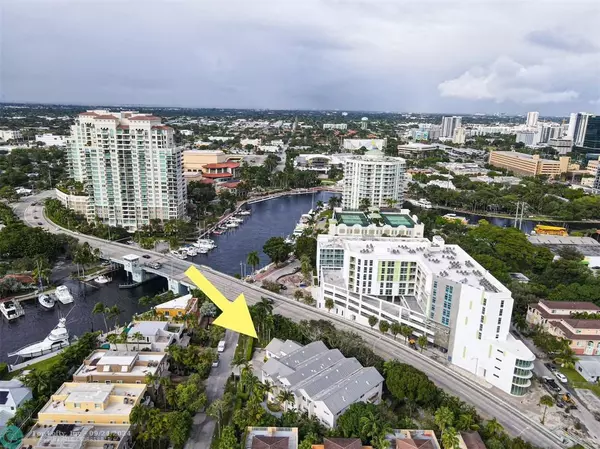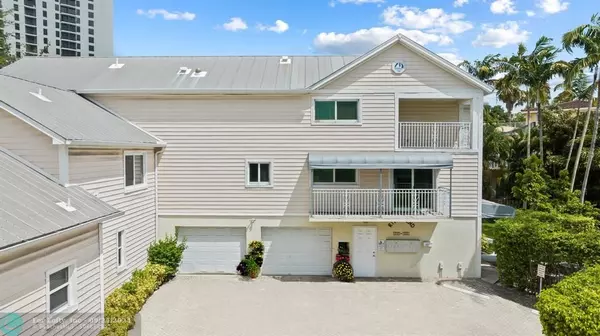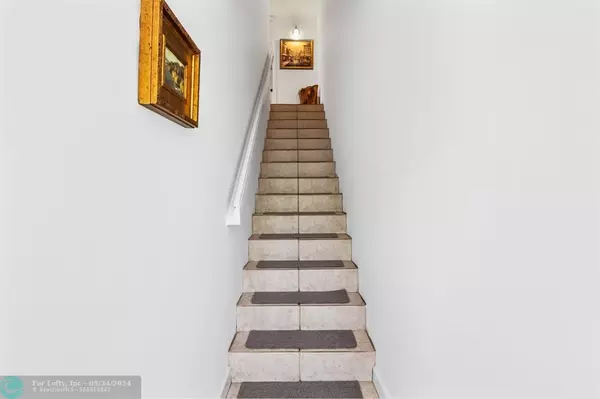
2 Beds
2.5 Baths
1,539 SqFt
2 Beds
2.5 Baths
1,539 SqFt
Key Details
Property Type Condo
Sub Type Condo
Listing Status Active
Purchase Type For Sale
Square Footage 1,539 sqft
Price per Sqft $357
Subdivision Riverbend Townhomes
MLS Listing ID F10453503
Style Townhouse Condo
Bedrooms 2
Full Baths 2
Half Baths 1
Construction Status Resale
HOA Fees $564/mo
HOA Y/N Yes
Year Built 1998
Annual Tax Amount $4,708
Tax Year 2023
Property Description
Location
State FL
County Broward County
Area Ft Ldale Sw (3470-3500;3570-3590)
Building/Complex Name Riverbend Townhomes
Rooms
Bedroom Description Master Bedroom Upstairs
Dining Room Breakfast Area, Dining/Living Room
Interior
Interior Features First Floor Entry, Foyer Entry, Walk-In Closets
Heating Central Heat, Electric Heat
Cooling Ceiling Fans, Central Cooling, Electric Cooling
Flooring Carpeted Floors, Ceramic Floor
Equipment Dishwasher, Disposal, Dryer, Electric Range, Electric Water Heater, Microwave, Refrigerator, Self Cleaning Oven, Wall Oven, Washer
Exterior
Exterior Feature Awnings, High Impact Doors, Open Balcony
Garage Attached
Garage Spaces 2.0
Amenities Available Pool
Waterfront No
Water Access N
Private Pool No
Building
Unit Features Other View,Water View
Entry Level 3
Foundation Concrete Block Construction
Unit Floor 1
Construction Status Resale
Schools
Elementary Schools Croissant Park
Middle Schools New River
High Schools Stranahan
Others
Pets Allowed Yes
HOA Fee Include 564
Senior Community No HOPA
Restrictions No Lease; 1st Year Owned
Security Features No Security
Acceptable Financing Cash, Conventional
Membership Fee Required No
Listing Terms Cash, Conventional
Num of Pet 5
Pets Description Number Limit


Find out why customers are choosing LPT Realty to meet their real estate needs






