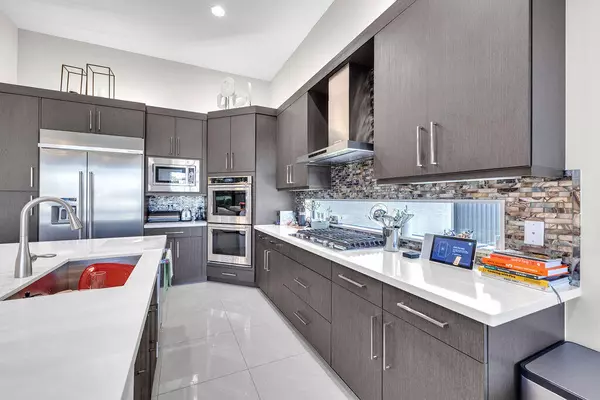
4 Beds
4 Baths
3,277 SqFt
4 Beds
4 Baths
3,277 SqFt
Key Details
Property Type Single Family Home
Sub Type Single Family Detached
Listing Status Pending
Purchase Type For Sale
Square Footage 3,277 sqft
Price per Sqft $495
Subdivision Hyder Agr Pud Pl 7
MLS Listing ID RX-11011549
Bedrooms 4
Full Baths 4
Construction Status Resale
HOA Fees $1,036/mo
HOA Y/N Yes
Year Built 2019
Annual Tax Amount $14,587
Tax Year 2023
Lot Size 6,761 Sqft
Property Description
Location
State FL
County Palm Beach
Area 4740
Zoning AGR-PU
Rooms
Other Rooms Den/Office, Florida, Laundry-Inside, Media
Master Bath Mstr Bdrm - Ground, Separate Shower, Separate Tub
Interior
Interior Features Built-in Shelves, Closet Cabinets, Ctdrl/Vault Ceilings, Fireplace(s), Foyer, Kitchen Island, Pantry, Split Bedroom, Volume Ceiling, Walk-in Closet
Heating Electric
Cooling Electric
Flooring Tile, Vinyl Floor, Wood Floor
Furnishings Unfurnished
Exterior
Garage Spaces 2.0
Community Features Gated Community
Utilities Available Gas Natural, Public Water
Amenities Available Basketball, Cabana, Cafe/Restaurant, Clubhouse, Community Room, Fitness Center, Game Room, Manager on Site, Pickleball, Playground, Pool, Sauna, Street Lights, Tennis
Waterfront Description Lake
Exposure East
Private Pool No
Building
Lot Description < 1/4 Acre
Story 2.00
Foundation Block, CBS
Construction Status Resale
Schools
Elementary Schools Whispering Pines Elementary School
Middle Schools Eagles Landing Middle School
High Schools Olympic Heights Community High
Others
Pets Allowed Yes
Senior Community No Hopa
Restrictions Buyer Approval
Acceptable Financing Cash, Conventional
Membership Fee Required No
Listing Terms Cash, Conventional
Financing Cash,Conventional

Find out why customers are choosing LPT Realty to meet their real estate needs






