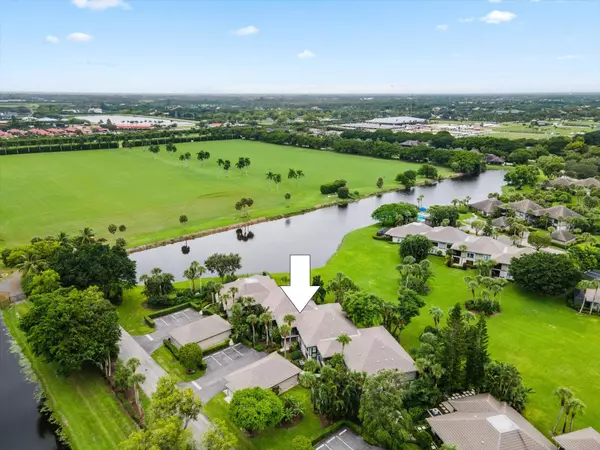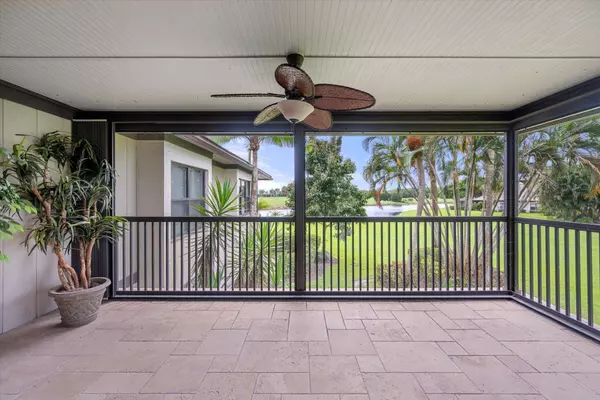
3 Beds
3 Baths
1,800 SqFt
3 Beds
3 Baths
1,800 SqFt
Key Details
Property Type Condo
Sub Type Condo/Coop
Listing Status Active
Purchase Type For Sale
Square Footage 1,800 sqft
Price per Sqft $472
Subdivision Meadow Brook Condo
MLS Listing ID RX-11018730
Style Traditional
Bedrooms 3
Full Baths 3
Construction Status Resale
HOA Fees $1,196/mo
HOA Y/N Yes
Year Built 1981
Annual Tax Amount $8,582
Tax Year 2023
Property Description
Location
State FL
County Palm Beach
Area 5520
Zoning WELL_P
Rooms
Other Rooms Great, Storage
Master Bath Bidet, Dual Sinks, Separate Shower
Interior
Interior Features Pantry, Walk-in Closet
Heating Central, Electric
Cooling Ceiling Fan, Central, Electric
Flooring Carpet, Laminate, Tile, Wood Floor
Furnishings Furniture Negotiable
Exterior
Exterior Feature Covered Balcony, Screened Balcony
Garage 2+ Spaces, Assigned, Garage - Building, Garage - Detached
Garage Spaces 1.0
Community Features Sold As-Is, Gated Community
Utilities Available Cable, Electric, Public Sewer
Amenities Available Bike - Jog, Clubhouse, Dog Park, Fitness Trail, Pickleball, Tennis
Waterfront Yes
Waterfront Description Interior Canal
View Canal, Garden
Roof Type Other
Present Use Sold As-Is
Parking Type 2+ Spaces, Assigned, Garage - Building, Garage - Detached
Exposure North
Private Pool No
Building
Lot Description Paved Road, Sidewalks
Story 2.00
Unit Features Multi-Level
Foundation CBS, Stucco
Unit Floor 2
Construction Status Resale
Schools
Elementary Schools Elbridge Gale Elementary School
Middle Schools Polo Park Middle School
High Schools Wellington High School
Others
Pets Allowed Yes
HOA Fee Include Common Areas,Insurance-Bldg,Lawn Care,Maintenance-Exterior,Parking,Pool Service,Recrtnal Facility
Senior Community No Hopa
Restrictions None
Security Features Gate - Manned,Security Patrol
Acceptable Financing Cash, Conventional
Membership Fee Required No
Listing Terms Cash, Conventional
Financing Cash,Conventional

Find out why customers are choosing LPT Realty to meet their real estate needs






