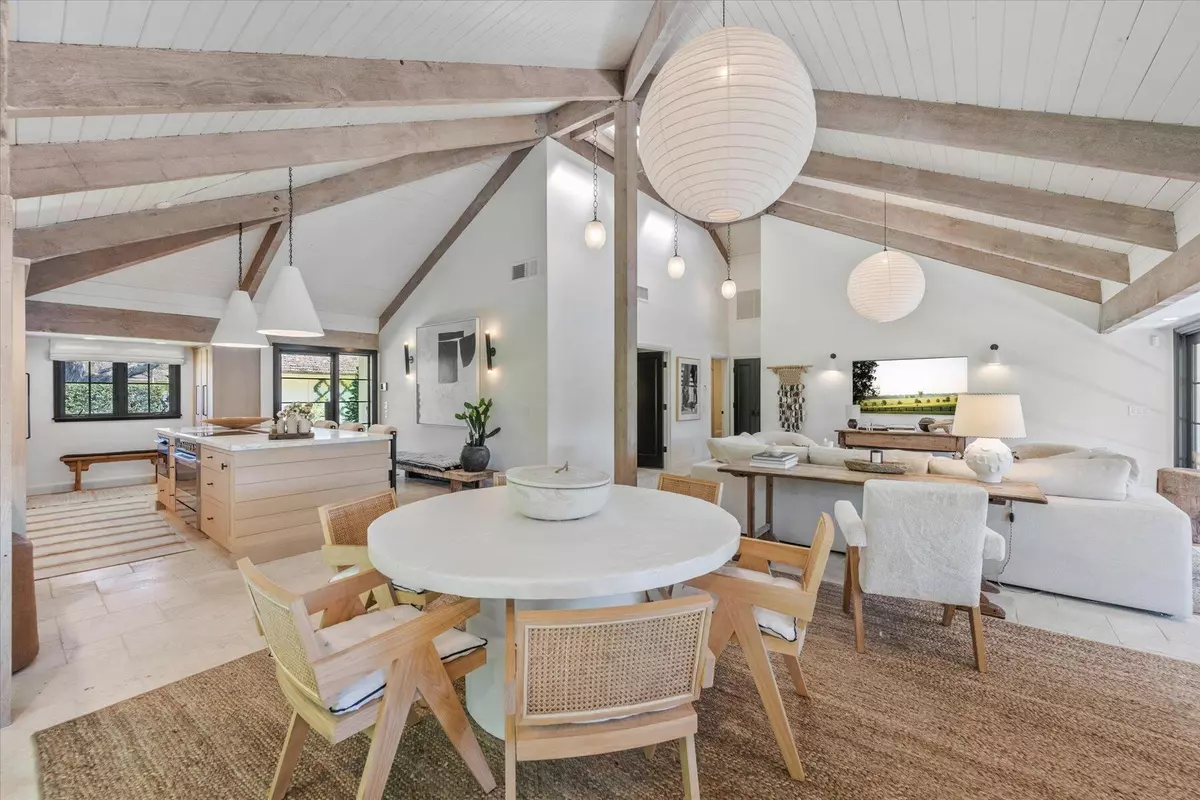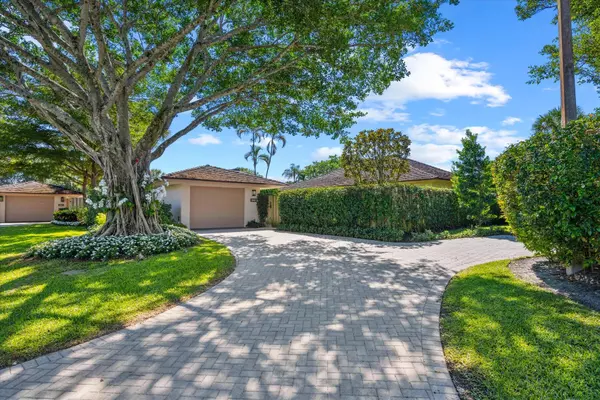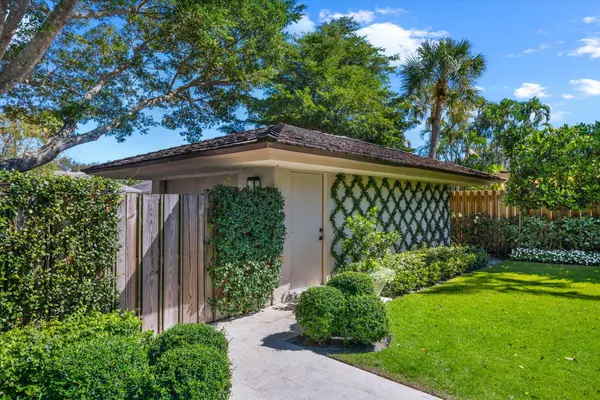
2 Beds
2 Baths
1,797 SqFt
2 Beds
2 Baths
1,797 SqFt
Key Details
Property Type Single Family Home
Sub Type Villa
Listing Status Pending
Purchase Type For Sale
Square Footage 1,797 sqft
Price per Sqft $943
Subdivision Golf And Tennis Village Ph 2A
MLS Listing ID RX-11019562
Style European,Villa
Bedrooms 2
Full Baths 2
Construction Status Resale
HOA Fees $1,066/mo
HOA Y/N Yes
Year Built 1981
Annual Tax Amount $16,296
Tax Year 2023
Lot Size 5,171 Sqft
Property Description
Location
State FL
County Palm Beach
Community Palm Beach Polo
Area 5520
Zoning WELL_P
Rooms
Other Rooms Great
Master Bath Dual Sinks, Separate Shower
Interior
Interior Features Ctdrl/Vault Ceilings, French Door, Kitchen Island, Pantry, Volume Ceiling, Walk-in Closet
Heating Central, Electric
Cooling Central, Electric
Flooring Marble
Furnishings Furniture Negotiable
Exterior
Exterior Feature Auto Sprinkler, Covered Patio, Fence, Lake/Canal Sprinkler, Zoned Sprinkler
Garage Driveway, Garage - Detached
Garage Spaces 1.0
Community Features Gated Community
Utilities Available Cable, Electric, Public Sewer, Public Water, Underground
Amenities Available Bike - Jog, Clubhouse, Fitness Center, Golf Course, Pool, Putting Green, Sidewalks, Spa-Hot Tub, Tennis
Waterfront Yes
Waterfront Description Lake
View Garden, Lake
Roof Type Wood Shake
Parking Type Driveway, Garage - Detached
Exposure North
Private Pool No
Building
Lot Description < 1/4 Acre, Corner Lot, Paved Road, Private Road
Story 1.00
Unit Features Corner
Foundation CBS, Frame, Stucco
Construction Status Resale
Others
Pets Allowed Yes
HOA Fee Include Common Areas,Insurance-Bldg,Legal/Accounting,Management Fees,Manager,Reserve Funds,Roof Maintenance,Security
Senior Community No Hopa
Restrictions Buyer Approval
Security Features Gate - Manned,Security Patrol
Acceptable Financing Cash, Conventional
Membership Fee Required No
Listing Terms Cash, Conventional
Financing Cash,Conventional

Find out why customers are choosing LPT Realty to meet their real estate needs






