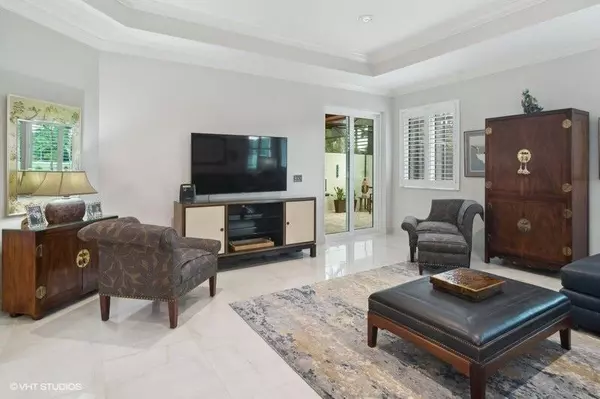
2 Beds
2 Baths
1,751 SqFt
2 Beds
2 Baths
1,751 SqFt
Key Details
Property Type Townhouse
Sub Type Townhouse
Listing Status Active
Purchase Type For Sale
Square Footage 1,751 sqft
Price per Sqft $279
Subdivision Willow Pines
MLS Listing ID RX-11026254
Style < 4 Floors,Townhouse
Bedrooms 2
Full Baths 2
Construction Status Resale
HOA Fees $495/mo
HOA Y/N Yes
Year Built 2004
Annual Tax Amount $3,764
Tax Year 2023
Lot Size 2,505 Sqft
Property Description
Location
State FL
County St. Lucie
Community Pga Village
Area 7600
Zoning Planne
Rooms
Other Rooms Den/Office, Laundry-Inside, Laundry-Util/Closet
Master Bath None
Interior
Interior Features Entry Lvl Lvng Area, Pull Down Stairs, Split Bedroom, Walk-in Closet
Heating Central
Cooling Central
Flooring Tile, Wood Floor
Furnishings Unfurnished
Exterior
Exterior Feature Auto Sprinkler, Covered Patio, Screened Patio
Garage 2+ Spaces, Garage - Attached
Garage Spaces 2.0
Community Features Gated Community
Utilities Available Cable, Public Sewer, Public Water
Amenities Available Basketball, Billiards, Clubhouse, Fitness Center, Game Room, Library, Manager on Site, Pickleball, Picnic Area, Pool, Tennis
Waterfront No
Waterfront Description None
View Golf
Roof Type Concrete Tile
Parking Type 2+ Spaces, Garage - Attached
Exposure South
Private Pool No
Building
Lot Description < 1/4 Acre
Story 1.00
Foundation CBS
Construction Status Resale
Others
Pets Allowed Restricted
HOA Fee Include Cable,Common Areas,Lawn Care,Management Fees,Recrtnal Facility,Security
Senior Community No Hopa
Restrictions Buyer Approval,Commercial Vehicles Prohibited
Security Features Gate - Manned,Gate - Unmanned,Security Patrol
Acceptable Financing Cash, Conventional, FHA, VA
Membership Fee Required No
Listing Terms Cash, Conventional, FHA, VA
Financing Cash,Conventional,FHA,VA
Pets Description No Aggressive Breeds, Number Limit

Find out why customers are choosing LPT Realty to meet their real estate needs






