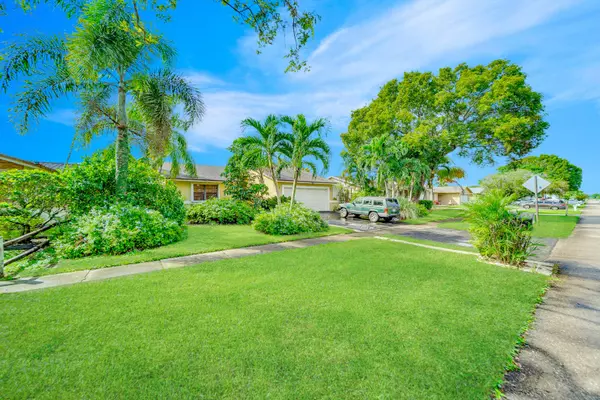
3 Beds
2 Baths
1,560 SqFt
3 Beds
2 Baths
1,560 SqFt
Key Details
Property Type Single Family Home
Sub Type Single Family Detached
Listing Status Active Under Contract
Purchase Type For Sale
Square Footage 1,560 sqft
Price per Sqft $352
Subdivision Spanish Isles, Saddlebrook
MLS Listing ID RX-11030613
Style Ranch
Bedrooms 3
Full Baths 2
Construction Status Resale
HOA Fees $46/mo
HOA Y/N Yes
Year Built 1981
Annual Tax Amount $2,055
Tax Year 2023
Lot Size 6,500 Sqft
Property Description
Location
State FL
County Palm Beach
Community Saddlebrook, Spanish Isles
Area 4760
Zoning RM
Rooms
Other Rooms Family
Master Bath Mstr Bdrm - Ground
Interior
Interior Features Entry Lvl Lvng Area, Foyer, Pantry
Heating Central, Electric
Cooling Ceiling Fan, Central, Electric
Flooring Ceramic Tile
Furnishings Unfurnished
Exterior
Exterior Feature Fence, Open Patio
Garage 2+ Spaces, Driveway, Garage - Attached
Garage Spaces 2.0
Pool Child Gate, Equipment Included, Inground
Community Features Sold As-Is
Utilities Available Electric, Public Sewer, Public Water
Amenities Available Sidewalks
Waterfront No
Waterfront Description None
View Garden, Pool
Roof Type Comp Shingle
Present Use Sold As-Is
Parking Type 2+ Spaces, Driveway, Garage - Attached
Exposure North
Private Pool Yes
Building
Lot Description Sidewalks
Story 1.00
Foundation CBS
Construction Status Resale
Schools
Elementary Schools Whispering Pines Elementary School
Middle Schools Omni Middle School
High Schools Olympic Heights Community High
Others
Pets Allowed Yes
HOA Fee Include Common Areas
Senior Community No Hopa
Restrictions Lease OK
Acceptable Financing Cash, Conventional, FHA, VA
Membership Fee Required No
Listing Terms Cash, Conventional, FHA, VA
Financing Cash,Conventional,FHA,VA
Pets Description No Restrictions

Find out why customers are choosing LPT Realty to meet their real estate needs






