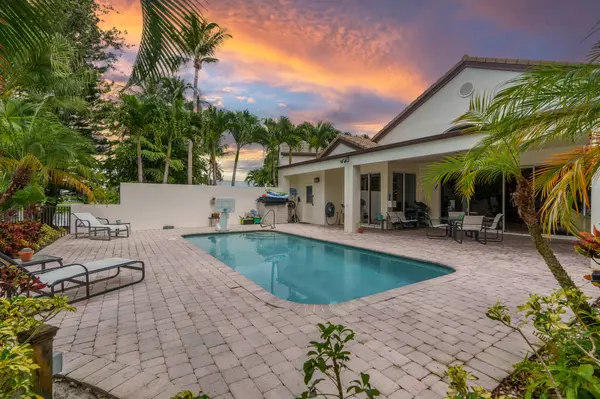
3 Beds
2.1 Baths
2,227 SqFt
3 Beds
2.1 Baths
2,227 SqFt
Key Details
Property Type Single Family Home
Sub Type Single Family Detached
Listing Status Active
Purchase Type For Sale
Square Footage 2,227 sqft
Price per Sqft $448
Subdivision Stratford Green
MLS Listing ID RX-11030769
Bedrooms 3
Full Baths 2
Half Baths 1
Construction Status Resale
Membership Fee $120,000
HOA Fees $983/mo
HOA Y/N Yes
Year Built 1989
Annual Tax Amount $4,751
Tax Year 2023
Lot Size 9,493 Sqft
Property Description
Location
State FL
County Palm Beach
Community Woodfield Country Club
Area 4660
Zoning RES
Rooms
Other Rooms Family, Laundry-Inside, Pool Bath
Master Bath Mstr Bdrm - Ground, Spa Tub & Shower
Interior
Interior Features Bar, Built-in Shelves, Entry Lvl Lvng Area, Volume Ceiling, Walk-in Closet
Heating Central, Electric
Cooling Central, Electric
Flooring Carpet, Tile
Furnishings Unfurnished
Exterior
Exterior Feature Covered Patio, Fence
Garage Garage - Attached
Garage Spaces 2.0
Pool Inground
Community Features Gated Community
Utilities Available Cable, Public Sewer, Public Water
Amenities Available Basketball, Cafe/Restaurant, Clubhouse, Fitness Center, Game Room, Golf Course, Internet Included, Pickleball, Playground, Pool, Putting Green, Sauna, Soccer Field, Spa-Hot Tub, Street Lights, Tennis
Waterfront No
Waterfront Description None
Roof Type S-Tile
Parking Type Garage - Attached
Exposure Northeast
Private Pool Yes
Building
Lot Description < 1/4 Acre, Cul-De-Sac
Story 1.00
Foundation CBS
Construction Status Resale
Schools
Elementary Schools Calusa Elementary School
Middle Schools Omni Middle School
High Schools Spanish River Community High School
Others
Pets Allowed Yes
HOA Fee Include Cable,Common Areas,Lawn Care,Recrtnal Facility
Senior Community No Hopa
Restrictions Buyer Approval,No Lease First 2 Years
Security Features Gate - Manned,Security Patrol
Acceptable Financing Cash, Conventional
Membership Fee Required Yes
Listing Terms Cash, Conventional
Financing Cash,Conventional

Find out why customers are choosing LPT Realty to meet their real estate needs






