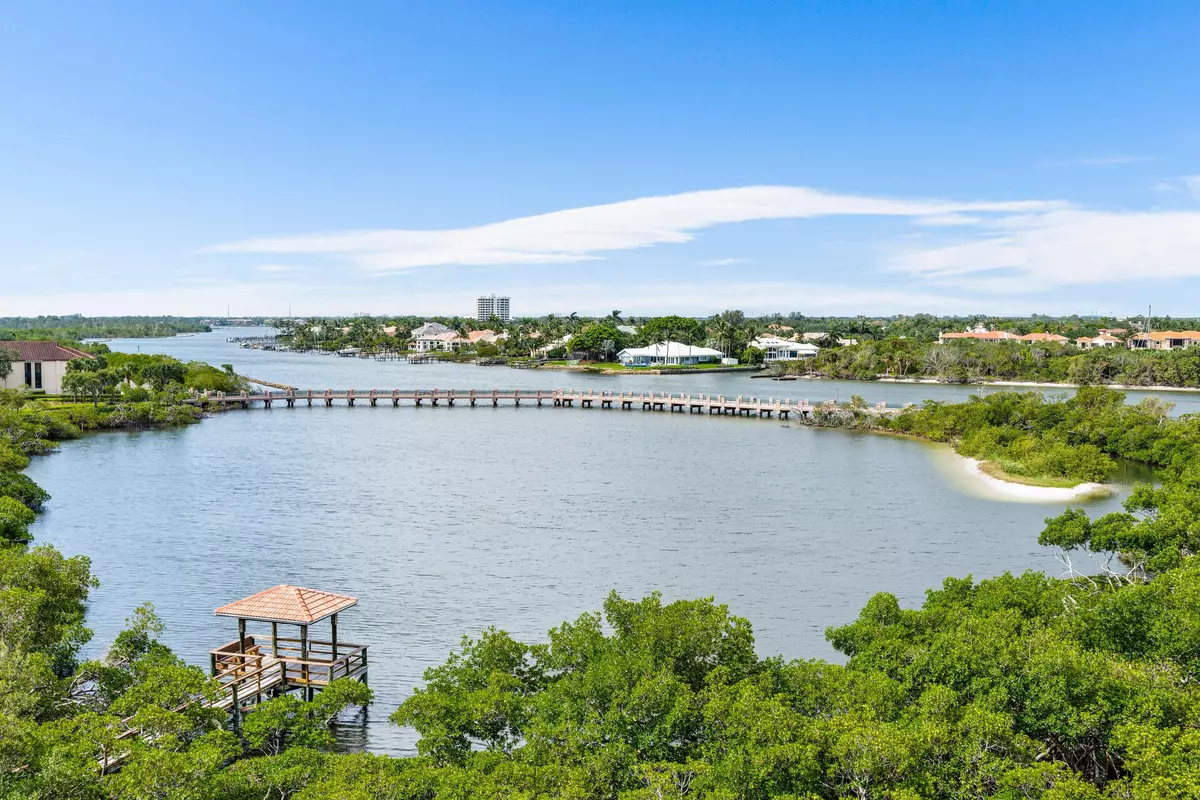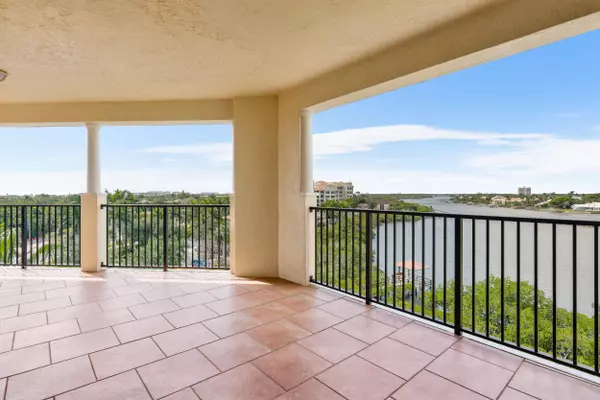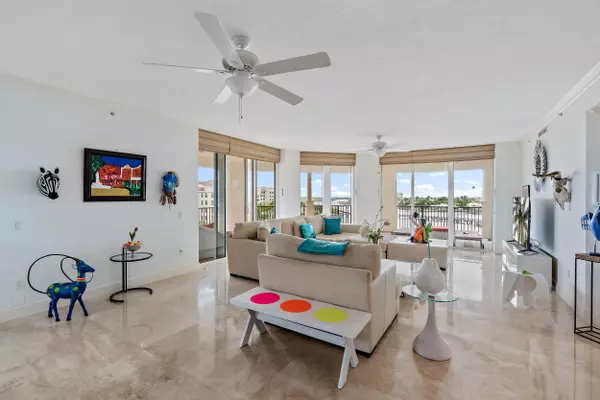
3 Beds
3 Baths
3,057 SqFt
3 Beds
3 Baths
3,057 SqFt
Key Details
Property Type Condo
Sub Type Condo/Coop
Listing Status Active
Purchase Type For Sale
Square Footage 3,057 sqft
Price per Sqft $899
Subdivision Jupiter Yacht Club
MLS Listing ID RX-11031839
Style 4+ Floors,Mediterranean
Bedrooms 3
Full Baths 3
Construction Status Resale
HOA Fees $2,823/mo
HOA Y/N Yes
Min Days of Lease 90
Leases Per Year 1
Year Built 2003
Annual Tax Amount $26,563
Tax Year 2023
Property Description
Location
State FL
County Palm Beach
Community Jupiter Yacht Club
Area 5080
Zoning US-1/I
Rooms
Other Rooms Family, Great, Laundry-Inside
Master Bath Dual Sinks, Mstr Bdrm - Ground, Separate Shower, Separate Tub
Interior
Interior Features Elevator, Entry Lvl Lvng Area, Fire Sprinkler, Foyer, Pantry, Walk-in Closet
Heating Central, Electric
Cooling Central, Electric, Zoned
Flooring Carpet, Marble, Tile
Furnishings Unfurnished
Exterior
Exterior Feature Covered Balcony, Summer Kitchen, Wrap-Around Balcony
Garage Assigned, Garage - Building, Guest, Under Building
Garage Spaces 1.0
Community Features Gated Community
Utilities Available Cable, Electric, Public Sewer, Public Water
Amenities Available Bike - Jog, Bike Storage, Boating, Cafe/Restaurant, Elevator, Extra Storage, Manager on Site, Pool, Sidewalks, Spa-Hot Tub, Street Lights, Trash Chute
Waterfront Yes
Waterfront Description Intracoastal,Lagoon,Marina,No Fixed Bridges,Ocean Access
Water Access Desc Attended,Common Dock,Electric Available,Marina,Restroom,Sew Pump Available,Up to 70 Ft Boat,Water Available
View Intracoastal, Lagoon, Marina, Ocean
Roof Type Barrel
Parking Type Assigned, Garage - Building, Guest, Under Building
Exposure East
Private Pool No
Building
Lot Description Paved Road, Sidewalks
Story 5.00
Unit Features Corner,Penthouse
Foundation CBS
Unit Floor 5
Construction Status Resale
Others
Pets Allowed Restricted
HOA Fee Include Common Areas,Elevator,Hot Water,Insurance-Bldg,Lawn Care,Legal/Accounting,Maintenance-Exterior,Parking,Pest Control,Pool Service,Reserve Funds,Security,Sewer,Trash Removal,Water
Senior Community No Hopa
Restrictions Buyer Approval,Interview Required,Lease OK
Security Features Entry Phone,Gate - Manned,Lobby,Security Light,TV Camera
Acceptable Financing Cash, Conventional
Membership Fee Required No
Listing Terms Cash, Conventional
Financing Cash,Conventional
Pets Description Number Limit

Find out why customers are choosing LPT Realty to meet their real estate needs






