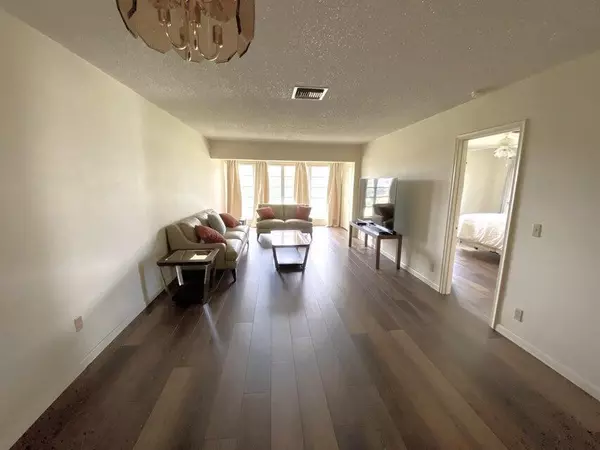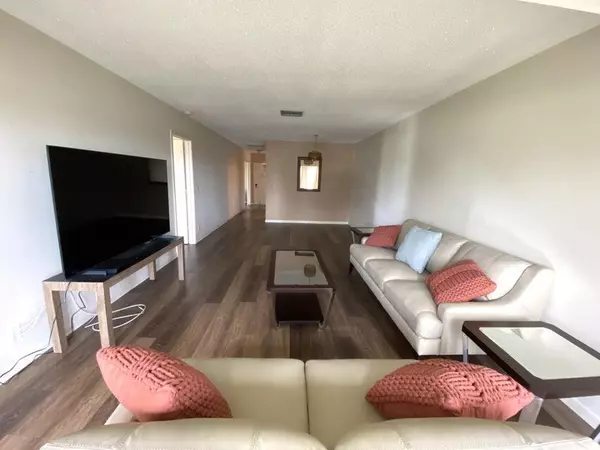
2 Beds
2 Baths
1,167 SqFt
2 Beds
2 Baths
1,167 SqFt
Key Details
Property Type Condo
Sub Type Condo/Coop
Listing Status Active
Purchase Type For Sale
Square Footage 1,167 sqft
Price per Sqft $137
Subdivision Pines Of Delray
MLS Listing ID RX-11034717
Style < 4 Floors
Bedrooms 2
Full Baths 2
Construction Status Resale
HOA Fees $595/mo
HOA Y/N Yes
Year Built 1977
Annual Tax Amount $2,852
Tax Year 2024
Property Description
Location
State FL
County Palm Beach
Community Pines Of Delray
Area 4550
Zoning All condominium
Rooms
Other Rooms None
Master Bath Combo Tub/Shower
Interior
Interior Features Walk-in Closet
Heating Central Individual, Electric, Heat Pump-Reverse
Cooling Central Individual, Electric, Reverse Cycle
Flooring Laminate
Furnishings Unfurnished
Exterior
Exterior Feature Shutters
Parking Features Assigned, Guest, Vehicle Restrictions
Community Features Sold As-Is
Utilities Available Cable, Electric, Lake Worth Drain Dis, Public Sewer, Public Water
Amenities Available Billiards, Bocce Ball, Clubhouse, Community Room, Fitness Center, Game Room, Internet Included, Manager on Site, Pickleball, Picnic Area, Pool, Putting Green, Sauna, Street Lights, Tennis, Whirlpool
Waterfront Description None
View Garden
Roof Type Comp Shingle,Wood Truss/Raft
Present Use Sold As-Is
Exposure East
Private Pool No
Building
Lot Description 50+ Acres, Cul-De-Sac
Story 2.00
Unit Features Corner,Exterior Catwalk
Foundation CBS
Unit Floor 2
Construction Status Resale
Others
Pets Allowed Restricted
HOA Fee Include Cable,Common Areas,Insurance-Bldg,Lawn Care,Legal/Accounting,Maintenance-Exterior,Management Fees,Manager,Recrtnal Facility,Reserve Funds,Roof Maintenance,Sewer,Trash Removal,Water
Senior Community Verified
Restrictions Buyer Approval,Commercial Vehicles Prohibited,Maximum # Vehicles,No Boat,No Corporate Buyers,No Lease 1st Year,No RV
Security Features None
Acceptable Financing Cash, Conventional
Horse Property No
Membership Fee Required No
Listing Terms Cash, Conventional
Financing Cash,Conventional
Pets Allowed Cats Only

Find out why customers are choosing LPT Realty to meet their real estate needs






