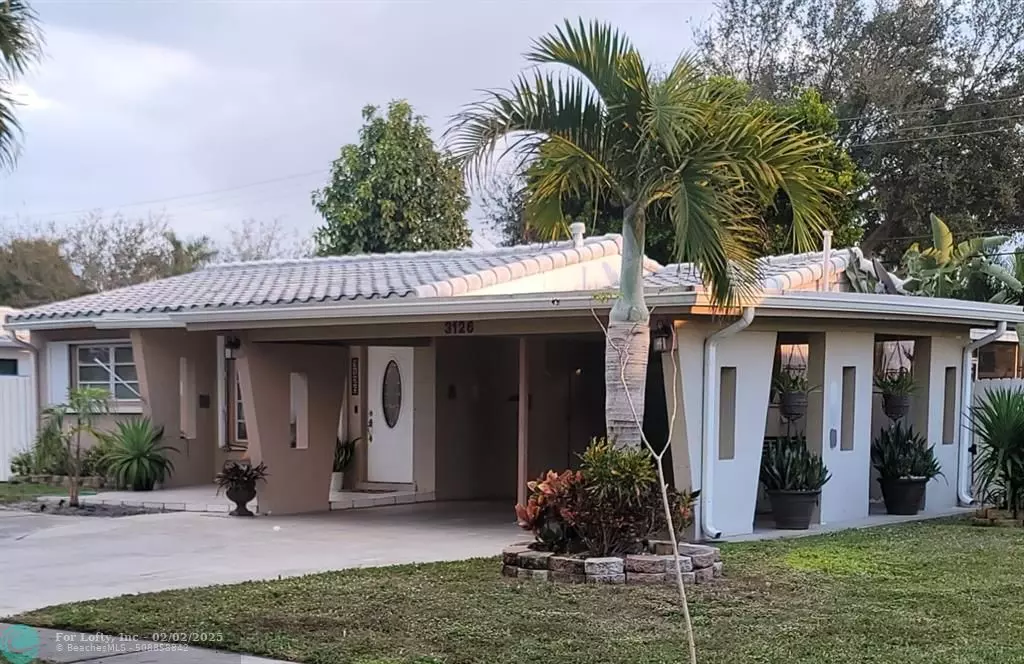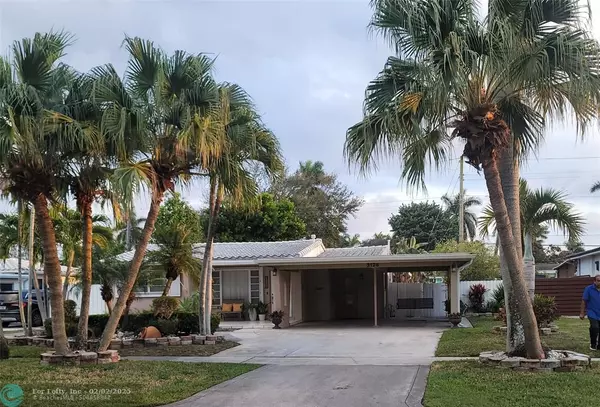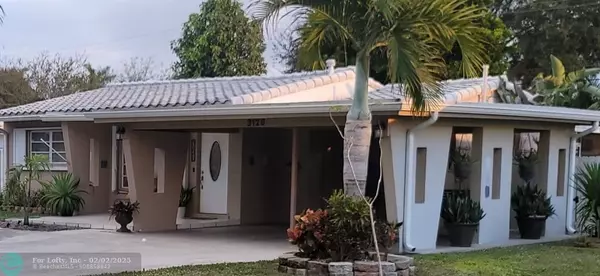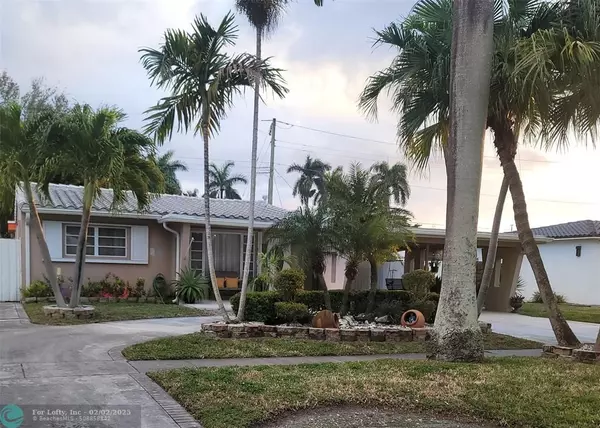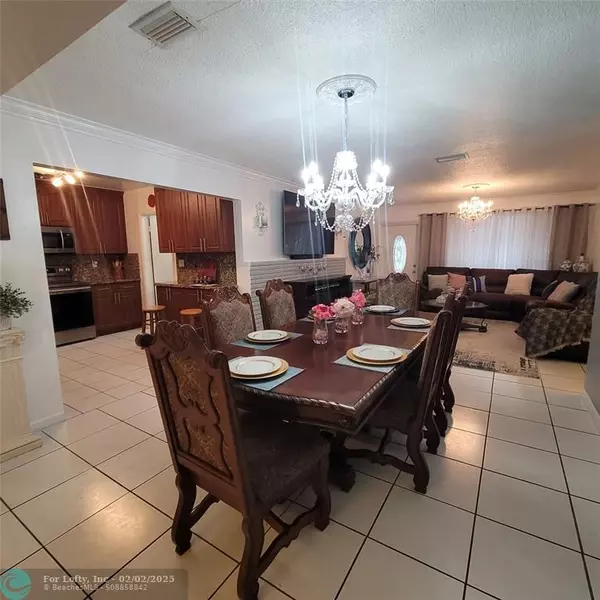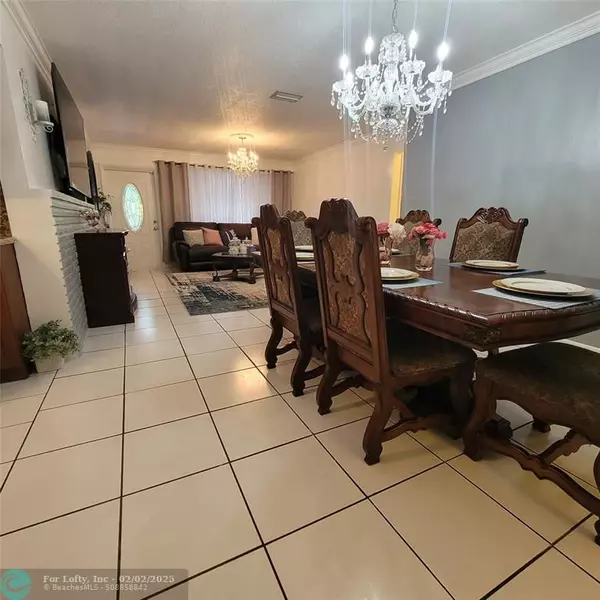3 Beds
2 Baths
1,869 SqFt
3 Beds
2 Baths
1,869 SqFt
Key Details
Property Type Single Family Home
Sub Type Single
Listing Status Active
Purchase Type For Sale
Square Footage 1,869 sqft
Price per Sqft $361
Subdivision Orangebrook Golf Estates
MLS Listing ID F10484521
Style No Pool/No Water
Bedrooms 3
Full Baths 2
Construction Status Resale
HOA Y/N No
Year Built 1956
Annual Tax Amount $2,522
Tax Year 2023
Lot Size 7,681 Sqft
Property Description
AC 2015, ROOF 2013, HURICAN SHUTERS THROUGHT, PRICED TO SELL, MOTIVATED
Location
State FL
County Broward County
Area Hollywood Central (3070-3100)
Zoning RS-3
Rooms
Bedroom Description At Least 1 Bedroom Ground Level,Entry Level,Master Bedroom Ground Level,Sitting Area - Master Bedroom
Other Rooms Family Room, Florida Room, Utility Room/Laundry
Interior
Interior Features First Floor Entry, Pantry, 3 Bedroom Split
Heating Central Heat
Cooling Ceiling Fans, Central Cooling
Flooring Ceramic Floor, Wood Floors
Equipment Dishwasher, Disposal, Dryer, Electric Range, Electric Water Heater, Icemaker, Microwave, Refrigerator, Self Cleaning Oven, Smoke Detector, Washer
Exterior
Exterior Feature Courtyard, Deck, Exterior Lighting, Fence, Fruit Trees, Open Porch, Patio, Room For Pool
Water Access N
View None
Roof Type Barrel Roof
Private Pool No
Building
Lot Description Less Than 1/4 Acre Lot
Foundation Concrete Block Construction, Slab Construction
Sewer Municipal Sewer
Water Municipal Water
Construction Status Resale
Others
Pets Allowed No
Senior Community No HOPA
Restrictions No Restrictions
Acceptable Financing Cash, USDA, Conventional, FHA-Va Approved
Membership Fee Required No
Listing Terms Cash, USDA, Conventional, FHA-Va Approved

Find out why customers are choosing LPT Realty to meet their real estate needs

