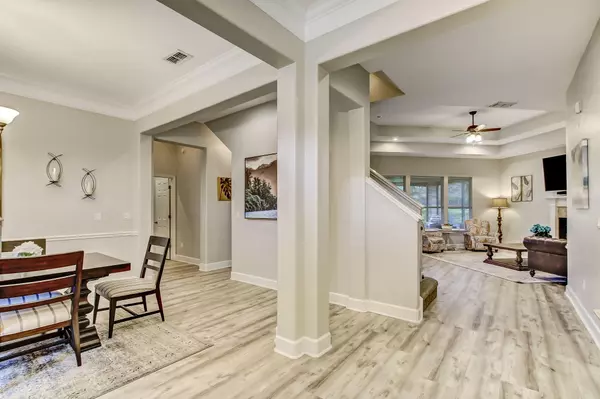Bought with Non-Member Selling Office
$465,000
$449,000
3.6%For more information regarding the value of a property, please contact us for a free consultation.
4 Beds
3.1 Baths
2,737 SqFt
SOLD DATE : 06/23/2021
Key Details
Sold Price $465,000
Property Type Single Family Home
Sub Type Single Family Detached
Listing Status Sold
Purchase Type For Sale
Square Footage 2,737 sqft
Price per Sqft $169
Subdivision Rolands Way
MLS Listing ID RX-10714792
Sold Date 06/23/21
Style < 4 Floors
Bedrooms 4
Full Baths 3
Half Baths 1
Construction Status Resale
HOA Fees $4/mo
HOA Y/N Yes
Abv Grd Liv Area 7
Year Built 2008
Annual Tax Amount $6,414
Tax Year 2020
Lot Size 10,716 Sqft
Property Description
Eagle Harbor Stunner! Gorgeous 4 Bedroom/3.5 Baths/3 Car Garage in the premier community of Roland's Way. Take a 5 minute stroll to the scenic Dr.'s Lake waterfront park, fishing pier and boat dock. Lovely coach lights accent the front of this charming home as you enter the stunning double door entry into a large foyer and a Formal Dining Room perfect for festive holiday dinners. The huge Great Room with triple tray ceilings, new fireplace and large expanse of windows is open and inviting.Exquisite new luxury vinyl plank floors throughout, freshly painted interior and exterior, newer energy efficient a/c systems, LED lighting, extensive landscaping, A Well-designed kitchen with generous Prep Island, bar and eating area with granite countertops, stainless appliances and (MORE)
Location
State FL
County Clay
Area 5940
Zoning Residential
Rooms
Other Rooms Family, Great, Laundry-Inside
Master Bath Dual Sinks, Mstr Bdrm - Ground, Mstr Bdrm - Sitting, Spa Tub & Shower
Interior
Interior Features Ctdrl/Vault Ceilings, Decorative Fireplace, Entry Lvl Lvng Area, Fireplace(s), Foyer, Kitchen Island, Laundry Tub, Pantry, Roman Tub, Split Bedroom, Walk-in Closet
Heating Central
Cooling Ceiling Fan, Central
Flooring Other
Furnishings Unfurnished
Exterior
Exterior Feature Auto Sprinkler, Covered Patio, Custom Lighting, Fence, Screened Patio, Zoned Sprinkler
Garage 2+ Spaces, Driveway, Garage - Attached
Garage Spaces 3.0
Utilities Available Electric, Gas Bottle, Public Sewer, Public Water
Amenities Available Ball Field, Basketball, Bike - Jog, Boating, Cafe/Restaurant, Fitness Trail, Golf Course, Playground, Pool, Putting Green, Sidewalks, Street Lights
Waterfront No
Waterfront Description None
Roof Type Comp Shingle
Parking Type 2+ Spaces, Driveway, Garage - Attached
Exposure Northeast
Private Pool No
Building
Story 2.00
Foundation Frame, Stucco
Construction Status Resale
Others
Pets Allowed Yes
HOA Fee Include 4.16
Senior Community No Hopa
Restrictions Commercial Vehicles Prohibited,Lease OK
Security Features Burglar Alarm,Motion Detector,Security Light,Security Sys-Leased,TV Camera
Acceptable Financing Cash, Conventional
Membership Fee Required No
Listing Terms Cash, Conventional
Financing Cash,Conventional
Pets Description No Restrictions
Read Less Info
Want to know what your home might be worth? Contact us for a FREE valuation!

Our team is ready to help you sell your home for the highest possible price ASAP

Find out why customers are choosing LPT Realty to meet their real estate needs






