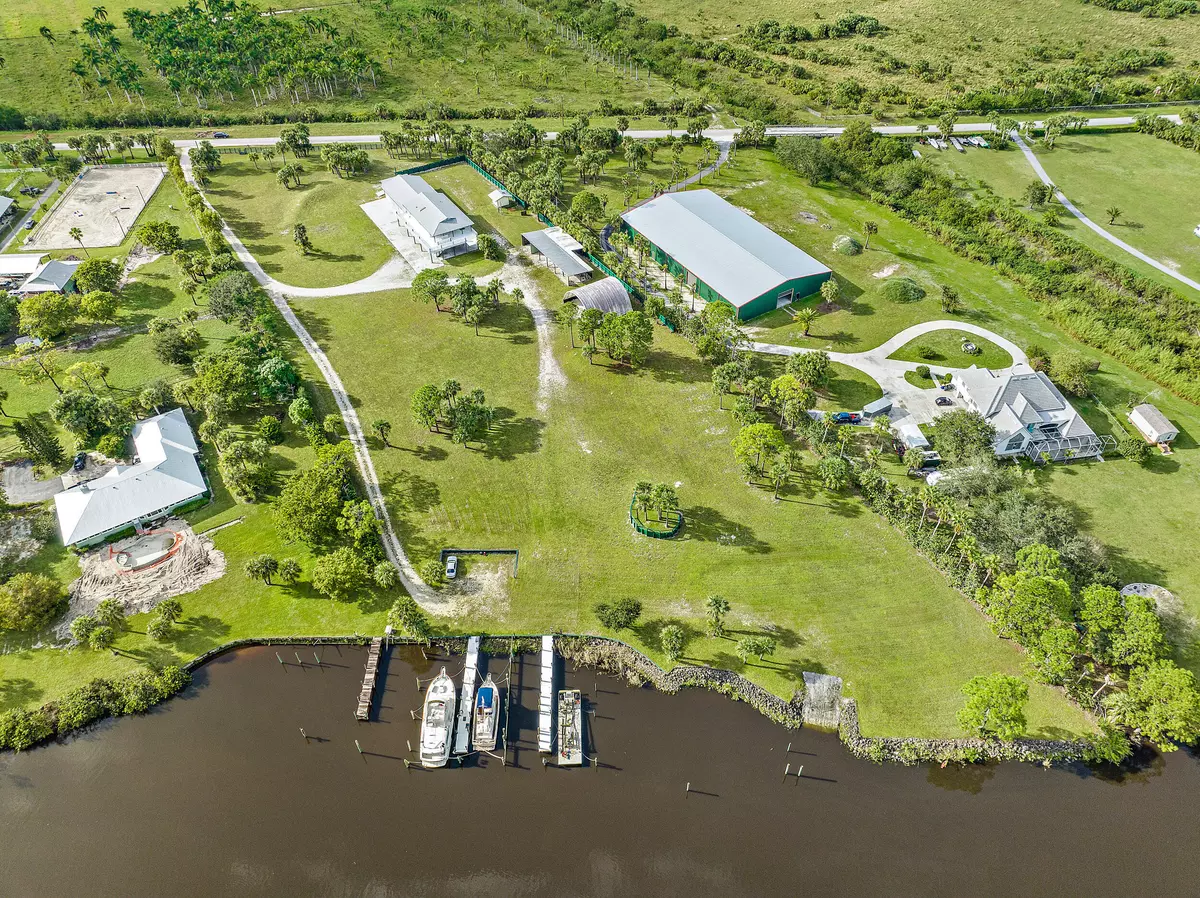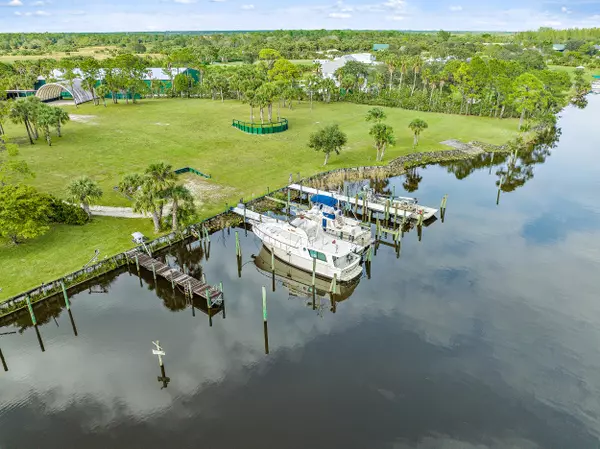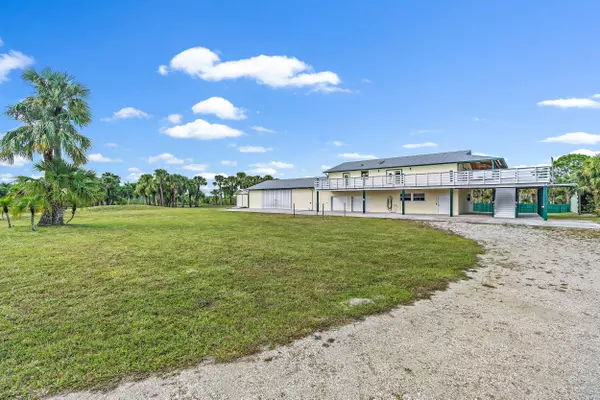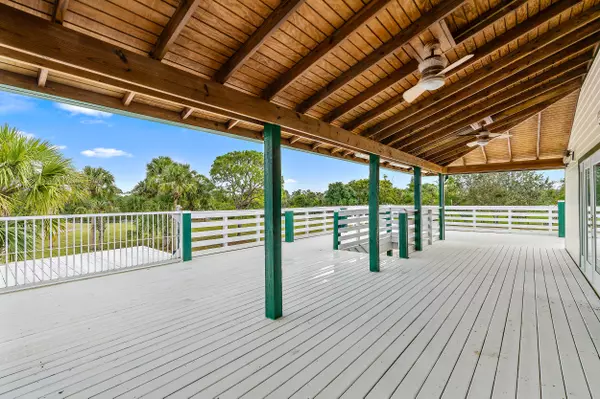Bought with Keller Williams Realty Jupiter
$1,410,000
$1,750,000
19.4%For more information regarding the value of a property, please contact us for a free consultation.
4 Beds
3 Baths
4,176 SqFt
SOLD DATE : 04/20/2023
Key Details
Sold Price $1,410,000
Property Type Single Family Home
Sub Type Single Family Detached
Listing Status Sold
Purchase Type For Sale
Square Footage 4,176 sqft
Price per Sqft $337
Subdivision Greenridge Estates // Green Ridge
MLS Listing ID RX-10848276
Sold Date 04/20/23
Bedrooms 4
Full Baths 3
Construction Status Resale
HOA Y/N No
Min Days of Lease 1
Year Built 1984
Annual Tax Amount $6,505
Tax Year 2021
Lot Size 5.000 Acres
Property Description
:5 Acres with 330 feet of deep water-frontage that houses (4) 60 foot slips with electric & fresh water. By boat the property is roughly 20 miles to either the ocean or Lake Okeechobee. Support piles set for 60,000 lb capacity for Hi-Tide Boat Lift, freshwater mooring, concrete boat ramp, fully protected shoreline. Great hurricane harbour for your vessels. 5 RV plug locations and a dump station, 36X60 attached enclosed workshop along with a freight elevator to second floor. Ground floor mother-in-law home offers a living room, bedroom, full bathroom with roll in shower as well as a new kitchen and granite to be installed in next few weeks. Upstairs presents 3 bedrooms, two full baths with a large balcony to watch the horses and boats go by. About 5 miles to shopping, Hwy., trails and more.
Location
State FL
County Martin
Community Greenridge Aka Green Ridge
Area 10 - Palm City West/Indiantown
Zoning A2
Rooms
Other Rooms Great, Laundry-Inside, Maid/In-Law, Recreation, Storage, Util-Garage, Workshop
Master Bath 2 Master Suites, Mstr Bdrm - Ground, Mstr Bdrm - Upstairs, Separate Shower
Interior
Interior Features French Door, Kitchen Island, Sky Light(s), Split Bedroom, Walk-in Closet
Heating Central, Electric
Cooling Ceiling Fan, Central, Electric
Flooring Tile
Furnishings Unfurnished
Exterior
Exterior Feature Covered Balcony, Covered Patio, Deck, Fence, Open Balcony, Open Patio, Room for Pool, Shed, Utility Barn
Garage Carport - Detached, Covered, Driveway, Garage - Attached, Garage - Detached, Golf Cart, RV/Boat
Garage Spaces 8.0
Community Features Survey
Utilities Available Cable, Electric, Septic, Well Water
Amenities Available None
Waterfront Yes
Waterfront Description Canal Width 121+,Canal Width 81 - 120,Navigable,Ocean Access,Riprap
Water Access Desc Electric Available,Private Dock,Ramp,Up to 100 Ft Boat,Up to 20 Ft Boat,Up to 30 Ft Boat,Up to 40 Ft Boat,Up to 50 Ft Boat,Up to 60 Ft Boat,Up to 70 Ft Boat,Up to 80 Ft Boat,Up to 90 Ft Boat
View Canal, River
Roof Type Metal
Present Use Survey
Handicap Access Roll-In Shower
Parking Type Carport - Detached, Covered, Driveway, Garage - Attached, Garage - Detached, Golf Cart, RV/Boat
Exposure Southeast
Private Pool No
Building
Lot Description 4 to < 5 Acres, 5 to <10 Acres, Paved Road, Treed Lot, West of US-1
Story 2.00
Foundation Fiber Cement Siding, Frame
Construction Status Resale
Schools
Elementary Schools Crystal Lake Elementary School
Middle Schools Dr. David L. Anderson Middle School
High Schools South Fork High School
Others
Pets Allowed Yes
HOA Fee Include None
Senior Community No Hopa
Restrictions None
Ownership Yes
Acceptable Financing Cash, Conventional
Membership Fee Required No
Listing Terms Cash, Conventional
Financing Cash,Conventional
Pets Description Horses Allowed, No Restrictions
Read Less Info
Want to know what your home might be worth? Contact us for a FREE valuation!

Our team is ready to help you sell your home for the highest possible price ASAP

Find out why customers are choosing LPT Realty to meet their real estate needs






