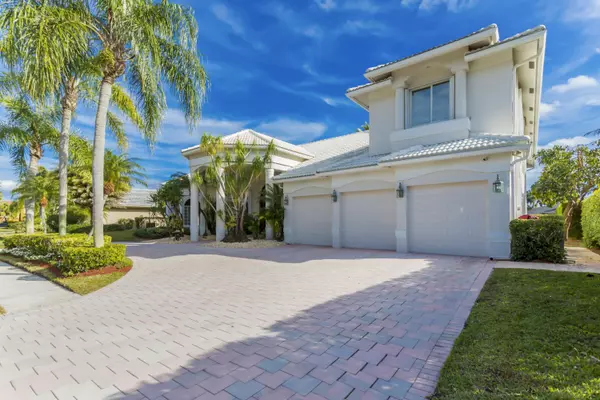Bought with Xcellence Realty
$1,725,000
$1,888,000
8.6%For more information regarding the value of a property, please contact us for a free consultation.
7 Beds
5.1 Baths
4,942 SqFt
SOLD DATE : 06/23/2023
Key Details
Sold Price $1,725,000
Property Type Single Family Home
Sub Type Single Family Detached
Listing Status Sold
Purchase Type For Sale
Square Footage 4,942 sqft
Price per Sqft $349
Subdivision Newport Bay Club/The Estates
MLS Listing ID RX-10860076
Sold Date 06/23/23
Style < 4 Floors,Contemporary,European
Bedrooms 7
Full Baths 5
Half Baths 1
Construction Status Resale
HOA Fees $472/mo
HOA Y/N Yes
Min Days of Lease 365
Year Built 1994
Annual Tax Amount $11,483
Tax Year 2022
Lot Size 0.306 Acres
Property Description
DON'T MISS THIS ONE OF A KIND OPPORTUNITY FOR YOUR FAMILY ** THIS SPECTACULAR ESTATE HOME LOCATED ON A DREAM VIEW LOT ON THE LAKE AND WONT LAST ** THIS TWO STORY 6 BEDROOM PLUS A DEN HOME WITH PRIVATE BATHROOMS ** THE OFFICE IS A BEDROOM WITH WINDOW AND CLOSET **4 BEDROOMS ON THE FIRST FLOOR AND 3 BEDROOMS AT THE SECOND FLOOR WITH A LOFT ** FEATURING A FORMAL LIVING AND DINNING ROOM WITH MARBLE FLOOR THROUGHOUT THE GROUND FLOOR AND BEDROOMS WITH WOOD FLOORING, UPGRADED KITCHEN AND HUGE FAMILY ROOM AND BREAKFAST AREA WITH THE INCREDIBLE VIEWS OF THE UNIQUE PATIO, POOL, SPA AND LAKE WILL SPARK YOUR WISH TO COME TRUE** THE HUGE PATIO IS PERFECT FOR ENTERTAINMENT INCLUDING A POOL AND SPA, A BUILT-IN BBQ AND WOOD OVEN FROM ITALY ** 24 HOUR GUARD GATED COMMUNITY AND CLUB HOUSE AND KNOW FOR TENN
Location
State FL
County Palm Beach
Community Newport Bay Club/The Estates
Area 4650
Zoning RTS
Rooms
Other Rooms Attic, Convertible Bedroom, Family, Laundry-Inside, Loft, Storage, Studio Bedroom
Master Bath Bidet, Dual Sinks, Mstr Bdrm - Ground, Mstr Bdrm - Sitting, Separate Tub
Interior
Interior Features Closet Cabinets, Entry Lvl Lvng Area, Foyer, Laundry Tub, Pantry, Split Bedroom, Volume Ceiling, Walk-in Closet
Heating Central, Electric
Cooling Central, Electric
Flooring Marble, Wood Floor
Furnishings Unfurnished
Exterior
Exterior Feature Auto Sprinkler, Awnings, Built-in Grill, Covered Patio, Custom Lighting, Fence, Fruit Tree(s), Shutters, Summer Kitchen
Garage Covered, Drive - Circular, Garage - Attached, Vehicle Restrictions
Garage Spaces 3.0
Pool Heated, Inground, Spa
Community Features Sold As-Is
Utilities Available Cable, Electric, Public Sewer, Public Water, Water Available
Amenities Available Basketball, Clubhouse, Community Room, Fitness Center, Internet Included, Pickleball, Playground, Pool, Sauna, Sidewalks, Street Lights, Tennis
Waterfront Yes
Waterfront Description Lake
View Lake, Pool
Roof Type Barrel,S-Tile
Present Use Sold As-Is
Exposure North
Private Pool Yes
Building
Lot Description 1/4 to 1/2 Acre, Private Road, Sidewalks
Story 2.00
Foundation Block, CBS, Concrete
Construction Status Resale
Schools
Elementary Schools Calusa Elementary School
Middle Schools Omni Middle School
High Schools Spanish River Community High School
Others
Pets Allowed Yes
HOA Fee Include Cable,Common Areas,Management Fees,Recrtnal Facility,Security,Trash Removal
Senior Community No Hopa
Restrictions Lease OK w/Restrict,No Lease First 2 Years
Security Features Gate - Manned
Acceptable Financing Cash, Conventional
Membership Fee Required No
Listing Terms Cash, Conventional
Financing Cash,Conventional
Pets Description No Restrictions
Read Less Info
Want to know what your home might be worth? Contact us for a FREE valuation!

Our team is ready to help you sell your home for the highest possible price ASAP

Find out why customers are choosing LPT Realty to meet their real estate needs






