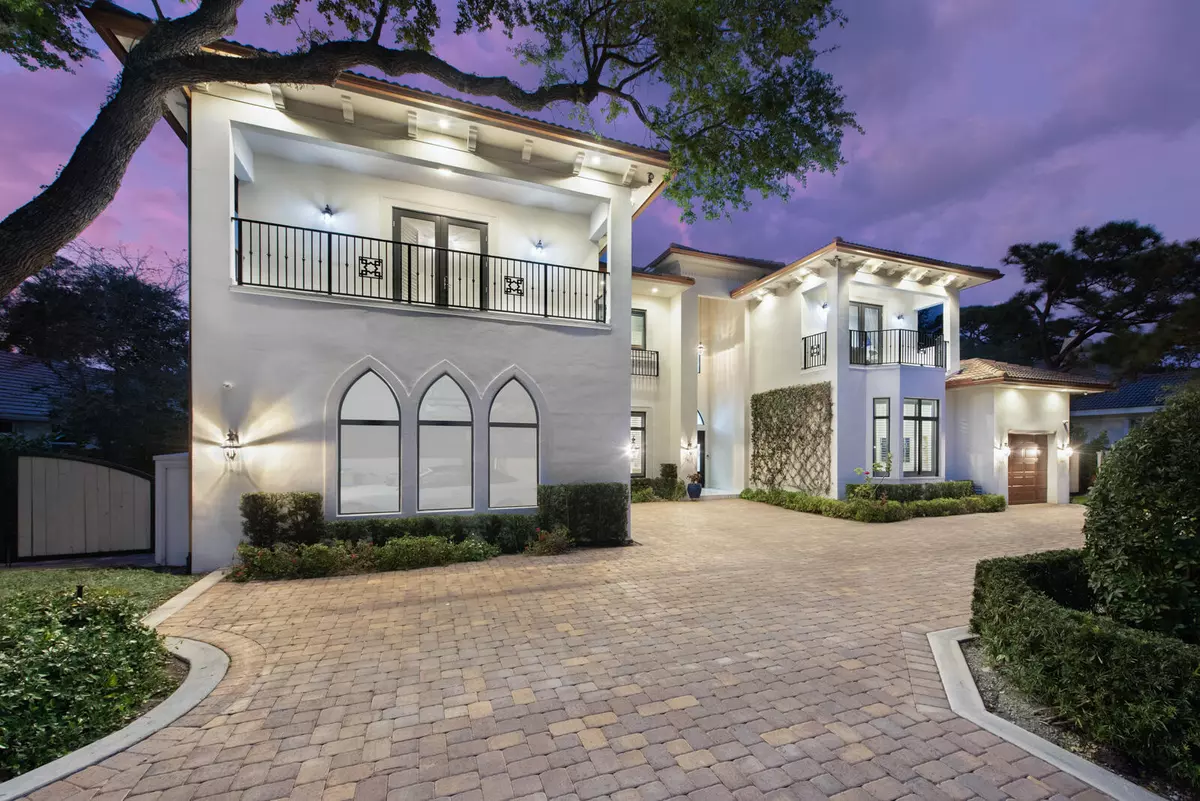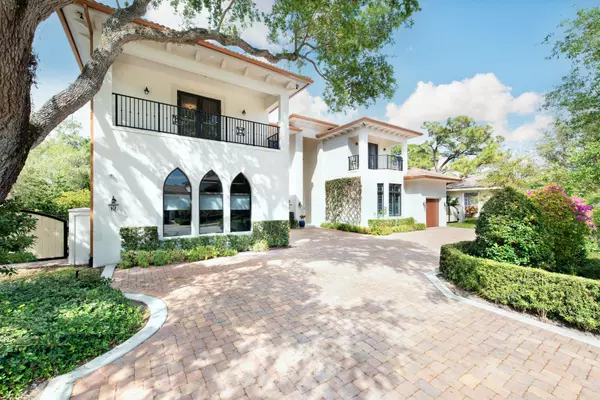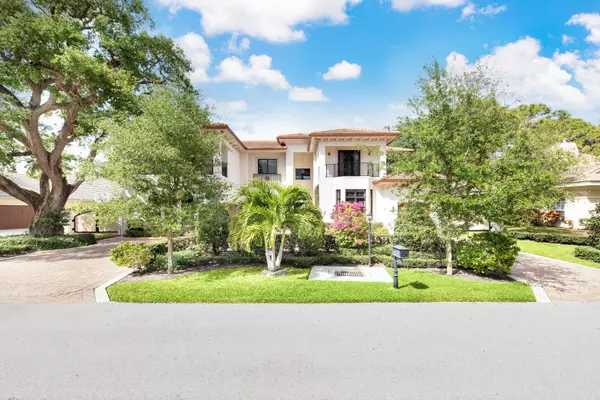Bought with Non-Member Selling Office
$2,500,000
$2,650,000
5.7%For more information regarding the value of a property, please contact us for a free consultation.
7 Beds
6.1 Baths
6,099 SqFt
SOLD DATE : 07/06/2023
Key Details
Sold Price $2,500,000
Property Type Single Family Home
Sub Type Single Family Detached
Listing Status Sold
Purchase Type For Sale
Square Footage 6,099 sqft
Price per Sqft $409
Subdivision Andover Sec 2
MLS Listing ID RX-10874192
Sold Date 07/06/23
Style Multi-Level
Bedrooms 7
Full Baths 6
Half Baths 1
Construction Status Resale
HOA Fees $225/mo
HOA Y/N Yes
Year Built 2018
Annual Tax Amount $31,160
Tax Year 2022
Lot Size 0.290 Acres
Property Description
The Delray Estate at The Andover, built in 2018 and nestled in a top gated community of majestic tree-lined streets, lakes, park & tennis. A 5 Star mansion (see video) offering 7 BR/ 6.5 BTH plus media/playroom, over 6K SqFt living area and 7-10 min to Delray's Atlantic Ave & beaches! Enter to high ceilings, marble floors, Swarovski crystal chandeliers & sconces, hard wood floors & staircase. Spacious Master w/large sitting area, balcony, luxurious bath w/dual stations, walk-in closets and sauna! 1st level boasts 4 split BR/4.5 BTH & playroom, chef's kitchen w/stellar appliances, coffee/beverage station & formal dining room. Dual laundry rms, balconies, circular drive, 3 car garage, large pool/patio, high speed internet, security, generator and A+ schools. Truly a Delray Estate value!
Location
State FL
County Palm Beach
Area 4550
Zoning R-1-AA
Rooms
Other Rooms Laundry-Inside, Sauna
Master Bath Dual Sinks, Mstr Bdrm - Sitting, Mstr Bdrm - Upstairs, Separate Shower, Separate Tub
Interior
Interior Features Ctdrl/Vault Ceilings, French Door, Kitchen Island, Volume Ceiling, Walk-in Closet
Heating Central, Electric
Cooling Central, Electric
Flooring Marble, Tile, Wood Floor
Furnishings Unfurnished
Exterior
Exterior Feature Auto Sprinkler, Covered Balcony, Covered Patio, Fence
Garage 2+ Spaces, Drive - Circular, Garage - Attached
Garage Spaces 3.0
Pool Gunite, Heated, Inground
Utilities Available Public Sewer, Public Water
Amenities Available Playground, Sidewalks, Tennis
Waterfront No
Waterfront Description None
View Garden, Pool
Roof Type S-Tile
Parking Type 2+ Spaces, Drive - Circular, Garage - Attached
Exposure South
Private Pool Yes
Building
Lot Description 1/4 to 1/2 Acre
Story 2.00
Foundation CBS
Construction Status Resale
Others
Pets Allowed Yes
HOA Fee Include Common Areas
Senior Community No Hopa
Restrictions Other
Ownership Yes
Security Features Burglar Alarm,Gate - Unmanned
Acceptable Financing Cash, Conventional
Membership Fee Required No
Listing Terms Cash, Conventional
Financing Cash,Conventional
Read Less Info
Want to know what your home might be worth? Contact us for a FREE valuation!

Our team is ready to help you sell your home for the highest possible price ASAP

Find out why customers are choosing LPT Realty to meet their real estate needs






