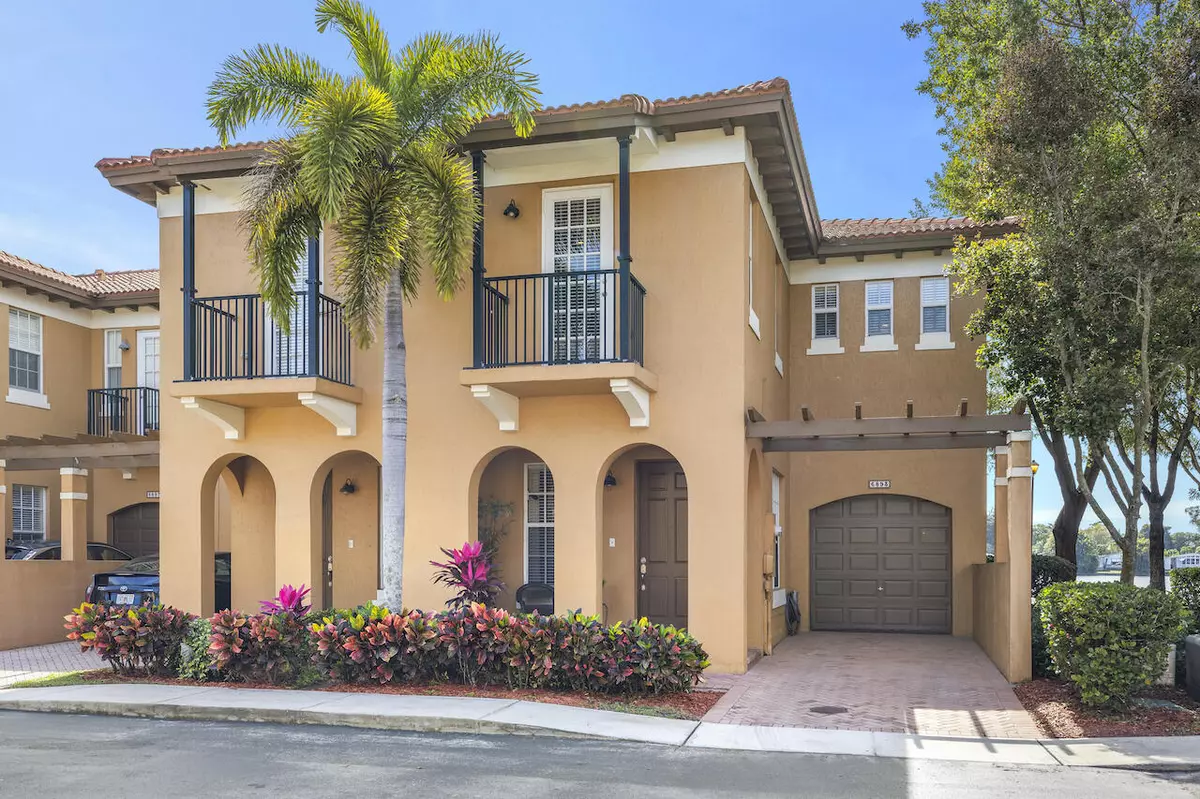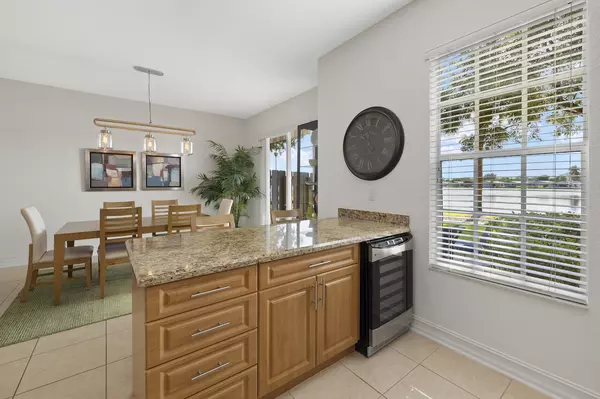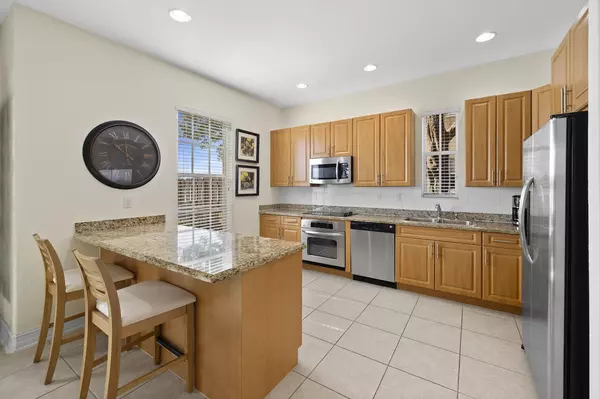Bought with EXP Realty, LLC
$488,000
$499,000
2.2%For more information regarding the value of a property, please contact us for a free consultation.
3 Beds
2.1 Baths
1,888 SqFt
SOLD DATE : 03/19/2024
Key Details
Sold Price $488,000
Property Type Townhouse
Sub Type Townhouse
Listing Status Sold
Purchase Type For Sale
Square Footage 1,888 sqft
Price per Sqft $258
Subdivision Hillsboro Associates Plat
MLS Listing ID RX-10956453
Sold Date 03/19/24
Style Townhouse
Bedrooms 3
Full Baths 2
Half Baths 1
Construction Status Resale
HOA Fees $292/mo
HOA Y/N Yes
Year Built 2008
Annual Tax Amount $8,123
Tax Year 2023
Lot Size 1,930 Sqft
Property Description
CORNER UNIT WITH A VIEW OF THE LAKE! This pristine townhouse offers extra windows giving plenty of natural light, rarely comes on the market! Imagine yourself having your coffee in the morning before starting your day on the patio with a beautiful view of the lake. Pairing granite countertops with stainless steel appliances, including a wine refrigerator adds a touch of elegance to the kitchen. The second floor with a thoughtful layout for privacy and convenience with 2 bedrooms on one side and the master on the other side with a walk in closet offers a nice separation. The washer and dryer are conveniently located upstairs adds efficiency to daily routines. A ready-to-move townhouse is like finding a treasure!
Location
State FL
County Broward
Community Julia Gardens
Area 3512
Zoning PUD
Rooms
Other Rooms Family, Laundry-Util/Closet
Master Bath Separate Shower, Mstr Bdrm - Upstairs, Dual Sinks
Interior
Interior Features Pantry, Entry Lvl Lvng Area, Walk-in Closet
Heating Central, Electric
Cooling Electric, Central
Flooring Wood Floor, Tile
Furnishings Furniture Negotiable
Exterior
Exterior Feature Open Patio, Open Porch, Shutters, Awnings
Garage Garage - Attached, Vehicle Restrictions, Guest, Driveway
Garage Spaces 1.0
Community Features Foreign Seller
Utilities Available Electric, Public Sewer, Cable, Septic, Public Water
Amenities Available Pool, Playground, Sidewalks
Waterfront Yes
Waterfront Description Lake
View Lake
Roof Type S-Tile
Present Use Foreign Seller
Parking Type Garage - Attached, Vehicle Restrictions, Guest, Driveway
Exposure North
Private Pool No
Building
Lot Description < 1/4 Acre
Story 2.00
Unit Features Corner,Multi-Level
Foundation CBS
Construction Status Resale
Schools
Elementary Schools Winston Park Elementary School
Middle Schools Lyons Creek Middle School
High Schools Monarch High School
Others
Pets Allowed Yes
HOA Fee Include Common Areas,Water,Sewer,Cable,Security,Trash Removal
Senior Community No Hopa
Restrictions Buyer Approval,Commercial Vehicles Prohibited,No RV,Interview Required
Security Features Gate - Unmanned
Acceptable Financing Cash, Conventional
Membership Fee Required No
Listing Terms Cash, Conventional
Financing Cash,Conventional
Pets Description No Aggressive Breeds, Size Limit, Number Limit
Read Less Info
Want to know what your home might be worth? Contact us for a FREE valuation!

Our team is ready to help you sell your home for the highest possible price ASAP

Find out why customers are choosing LPT Realty to meet their real estate needs






