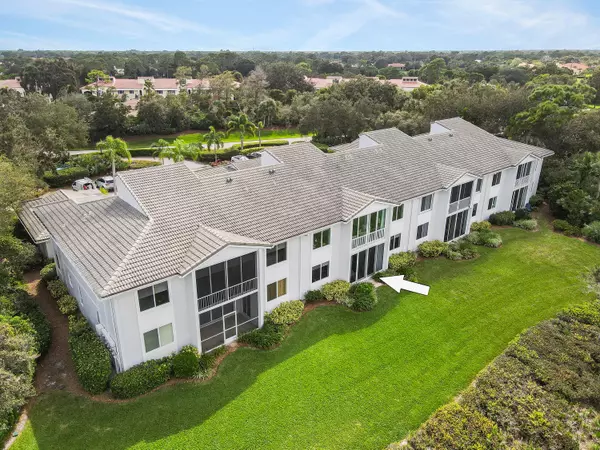Bought with Harbour Ridge Realty Inc
$595,000
$624,900
4.8%For more information regarding the value of a property, please contact us for a free consultation.
3 Beds
3 Baths
1,969 SqFt
SOLD DATE : 08/28/2024
Key Details
Sold Price $595,000
Property Type Condo
Sub Type Condo/Coop
Listing Status Sold
Purchase Type For Sale
Square Footage 1,969 sqft
Price per Sqft $302
Subdivision Harbour Ridge - South Shore Village Condominium
MLS Listing ID RX-10937347
Sold Date 08/28/24
Style < 4 Floors
Bedrooms 3
Full Baths 3
Construction Status Resale
Membership Fee $125,000
HOA Fees $3,910/mo
HOA Y/N Yes
Min Days of Lease 30
Year Built 1994
Annual Tax Amount $2,478
Tax Year 2022
Property Description
This first-floor unit is the ONLY 3 Bedroom and 3 Bath condo to exist in South Shore village! With 1,969 A/C sq ft, this spacious unit offers thoughtfully designed custom features that elevate the living experience while you enjoy the wide water views of the St. Lucie River. The split bedroom floor plan ensures privacy and comfort, creating a harmonious flow throughout the residence. Step inside, and you'll be greeted by a home that has undergone a complete transformation in the last 5 years. The heart of this home lies in the fully renovated kitchen, boasting 42-inch custom white shaker cabinets, quartzite countertops, and beveled subway tile. KitchenAid appliances, including an induction range, elevate the culinary experience. Continued...
Location
State FL
County St. Lucie
Community Harbour Ridge - South Shore Village
Area 9 - Palm City
Zoning Residential
Rooms
Other Rooms Family, Laundry-Inside, Laundry-Util/Closet, Storage, Util-Garage
Master Bath Dual Sinks, Mstr Bdrm - Ground, Separate Shower
Interior
Interior Features Bar, Built-in Shelves, Closet Cabinets, Entry Lvl Lvng Area, Kitchen Island, Split Bedroom, Walk-in Closet
Heating Central, Electric
Cooling Ceiling Fan, Central, Electric
Flooring Ceramic Tile
Furnishings Unfurnished
Exterior
Exterior Feature Auto Sprinkler
Garage Deeded, Garage - Building, Garage - Detached, Golf Cart, Guest, Open, Vehicle Restrictions
Garage Spaces 1.0
Community Features Sold As-Is, Gated Community
Utilities Available Cable, Electric
Amenities Available Bike - Jog, Boating, Business Center, Cabana, Clubhouse, Dog Park, Elevator, Fitness Center, Fitness Trail, Golf Course, Internet Included, Library, Manager on Site, Pickleball, Pool, Putting Green, Tennis
Waterfront Yes
Waterfront Description River
Water Access Desc Lift,Marina,Up to 20 Ft Boat,Up to 30 Ft Boat,Up to 40 Ft Boat,Up to 50 Ft Boat,Up to 60 Ft Boat,Yacht Club
View Garden, River
Roof Type Barrel
Present Use Sold As-Is
Parking Type Deeded, Garage - Building, Garage - Detached, Golf Cart, Guest, Open, Vehicle Restrictions
Exposure Southeast
Private Pool No
Building
Story 1.00
Foundation CBS, Frame
Unit Floor 1
Construction Status Resale
Schools
Elementary Schools Morningside Elementary School
Middle Schools Southport Middle School
Others
Pets Allowed Yes
HOA Fee Include Cable,Common Areas,Common R.E. Tax,Insurance-Bldg,Lawn Care,Legal/Accounting,Maintenance-Exterior,Management Fees,Manager,Parking,Pest Control,Pool Service,Reserve Funds,Roof Maintenance,Security,Trash Removal
Senior Community No Hopa
Restrictions Buyer Approval,Commercial Vehicles Prohibited,Interview Required,No Truck
Security Features Burglar Alarm,Gate - Manned,Security Patrol
Acceptable Financing Cash, Conventional
Membership Fee Required Yes
Listing Terms Cash, Conventional
Financing Cash,Conventional
Read Less Info
Want to know what your home might be worth? Contact us for a FREE valuation!

Our team is ready to help you sell your home for the highest possible price ASAP

Find out why customers are choosing LPT Realty to meet their real estate needs






