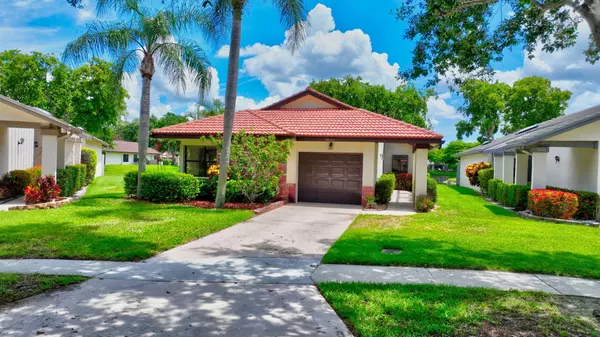Bought with The Keyes Company
$385,000
$409,000
5.9%For more information regarding the value of a property, please contact us for a free consultation.
3 Beds
2 Baths
1,731 SqFt
SOLD DATE : 08/30/2024
Key Details
Sold Price $385,000
Property Type Single Family Home
Sub Type Single Family Detached
Listing Status Sold
Purchase Type For Sale
Square Footage 1,731 sqft
Price per Sqft $222
Subdivision Equestrian, Fairmont Place
MLS Listing ID RX-10995597
Sold Date 08/30/24
Bedrooms 3
Full Baths 2
Construction Status Resale
HOA Fees $330/mo
HOA Y/N Yes
Year Built 1988
Annual Tax Amount $1,909
Tax Year 2023
Lot Size 2,340 Sqft
Property Description
WOW! Spectacular lakeview home on a pie-shape lot at the end of a cul-de-sac. This 3BR/2BA sun-drenched home has LR/DR with vaulted ceilings, skylights & split floor w/large walk-in closet in primary bdrm. Sliders open to Florida room w/impact windows and an amazing waterview and wildlife that will surround you. This 1731sq ft home has great bones and the potential to be your dream haven. Other features: Exterior painted 2023, A/C 2019, Barrel Roof and W/H 2015. FAIRMONT PLACE is a highly desired tree-lined gated community w/clubhouse, pool, game room, kitchen, pool, tennis and pickleball. Low HOA ($330) paints Ext, lawn care, tree & shrub trimming, irrigation, power washing, cable, trash, & manager on site. Minutes to beaches, dining & shopping. Schedule a showing today. This won't last.
Location
State FL
County Palm Beach
Community Fairmont Place
Area 4510
Zoning AR
Rooms
Other Rooms Attic, Den/Office, Florida, Glass Porch, Laundry-Inside
Master Bath Separate Shower
Interior
Interior Features Ctdrl/Vault Ceilings, Foyer, Pull Down Stairs, Sky Light(s), Split Bedroom, Walk-in Closet
Heating Electric
Cooling Ceiling Fan, Central, Humidistat
Flooring Carpet, Tile
Furnishings Furnished
Exterior
Exterior Feature Auto Sprinkler, Shutters
Garage Driveway, Garage - Attached, Vehicle Restrictions
Garage Spaces 1.0
Community Features Sold As-Is, Gated Community
Utilities Available Cable, Electric, Public Sewer, Public Water
Amenities Available Billiards, Clubhouse, Fitness Center, Manager on Site, Pickleball, Pool, Sauna, Sidewalks, Spa-Hot Tub, Street Lights, Tennis
Waterfront Yes
Waterfront Description Lake
View Lake
Present Use Sold As-Is
Parking Type Driveway, Garage - Attached, Vehicle Restrictions
Exposure South
Private Pool No
Building
Lot Description < 1/4 Acre
Story 1.00
Foundation CBS
Construction Status Resale
Others
Pets Allowed Yes
HOA Fee Include Cable,Common Areas,Lawn Care,Manager,Trash Removal
Senior Community Verified
Restrictions Commercial Vehicles Prohibited,No Boat,No Lease First 2 Years,No RV,No Truck
Security Features Entry Card,Gate - Unmanned
Acceptable Financing Cash, Conventional
Membership Fee Required No
Listing Terms Cash, Conventional
Financing Cash,Conventional
Pets Description No Aggressive Breeds, Number Limit
Read Less Info
Want to know what your home might be worth? Contact us for a FREE valuation!

Our team is ready to help you sell your home for the highest possible price ASAP

Find out why customers are choosing LPT Realty to meet their real estate needs






