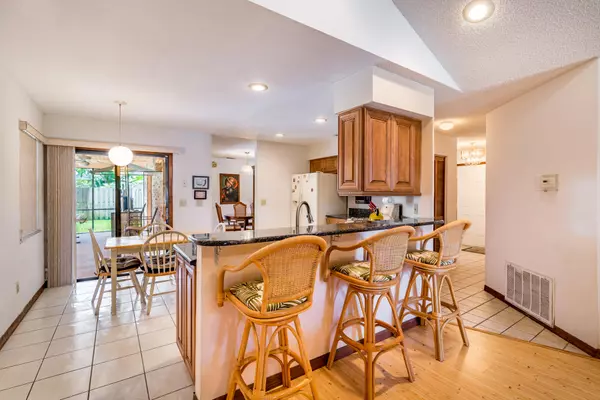Bought with Classic Homes of Treas Coast
$263
$265,000
99.9%For more information regarding the value of a property, please contact us for a free consultation.
4 Beds
2 Baths
1,925 SqFt
SOLD DATE : 09/10/2018
Key Details
Sold Price $263
Property Type Single Family Home
Sub Type Single Family Detached
Listing Status Sold
Purchase Type For Sale
Square Footage 1,925 sqft
Price per Sqft $0
Subdivision Kingsmill
MLS Listing ID RX-10454119
Sold Date 09/10/18
Style Contemporary,Ranch
Bedrooms 4
Full Baths 2
Construction Status Resale
HOA Fees $15/mo
HOA Y/N Yes
Abv Grd Liv Area 72
Year Built 1988
Annual Tax Amount $1,797
Tax Year 2017
Lot Size 10,890 Sqft
Property Description
Renovated & Updated. 4 bd, 2 bth (POOL) home. GREAT PRICE! Very desirable subdivision centrally located in the heart of Melbourne FL. Just 1/2 mile to Publix, LA Fitness, and great restaurants. Newer kitchen with high-end granite & cabinets. Easy flowing, split floor plan with separate family room and living room. Stone fireplace. New flooring in main areas. Oversized bedrooms. Enjoy swimming in your large custom pool and relax on your over-sized 1,147 sqft screened back patio. Beautiful large private corner lot. Gorgeous landscaping. Home sits on one of the best lots in the neighborhood. Family friendly with neighborhood playground. Top rated schools. Come to see this amazing deal. Priced to sell.
Location
State FL
County Brevard
Community Kingsmill
Area 6372 - Brevard County (W Of Ir)
Zoning res
Rooms
Other Rooms Family, Great, Laundry-Util/Closet, Pool Bath, Recreation
Master Bath Combo Tub/Shower, Dual Sinks, Mstr Bdrm - Ground, Mstr Bdrm - Sitting
Interior
Interior Features Closet Cabinets, Ctdrl/Vault Ceilings, Entry Lvl Lvng Area, Fireplace(s), Pull Down Stairs, Split Bedroom, Volume Ceiling, Walk-in Closet
Heating Central, Electric
Cooling Central, Electric
Flooring Carpet, Ceramic Tile, Vinyl Floor, Wood Floor
Furnishings Furniture Negotiable,Unfurnished
Exterior
Exterior Feature Covered Patio, Fence, Open Porch, Screen Porch, Screened Patio, Shutters, Zoned Sprinkler
Garage 2+ Spaces, Driveway, Garage - Attached, RV/Boat
Garage Spaces 2.0
Pool Equipment Included, Freeform, Heated, Inground
Utilities Available Cable, Electric, Public Sewer, Public Water, Underground
Amenities Available Bike - Jog, Picnic Area, Sidewalks, Tennis
Waterfront No
Waterfront Description None
View Pool
Handicap Access Level
Parking Type 2+ Spaces, Driveway, Garage - Attached, RV/Boat
Exposure West
Private Pool Yes
Building
Lot Description 1/4 to 1/2 Acre, Corner Lot, Paved Road, Public Road, Sidewalks
Story 1.00
Unit Features Corner
Foundation Brick, Frame
Construction Status Resale
Others
Pets Allowed Yes
HOA Fee Include 15.00
Senior Community No Hopa
Restrictions Lease OK
Acceptable Financing Cash, Conventional, FHA, VA
Membership Fee Required No
Listing Terms Cash, Conventional, FHA, VA
Financing Cash,Conventional,FHA,VA
Read Less Info
Want to know what your home might be worth? Contact us for a FREE valuation!

Our team is ready to help you sell your home for the highest possible price ASAP

Find out why customers are choosing LPT Realty to meet their real estate needs






